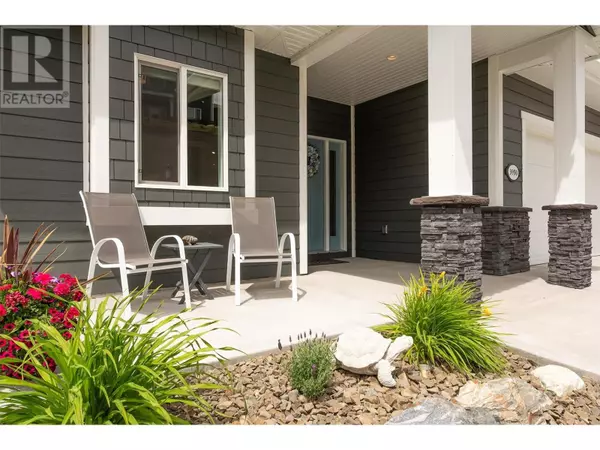
3 Beds
3 Baths
2,385 SqFt
3 Beds
3 Baths
2,385 SqFt
Key Details
Property Type Condo
Sub Type Strata
Listing Status Active
Purchase Type For Sale
Square Footage 2,385 sqft
Price per Sqft $436
Subdivision Ellison
MLS® Listing ID 10323619
Style Ranch
Bedrooms 3
Condo Fees $260/mo
Originating Board Association of Interior REALTORS®
Year Built 2021
Lot Size 5,227 Sqft
Acres 5227.2
Property Description
Location
Province BC
Zoning Unknown
Rooms
Extra Room 1 Basement 8'7'' x 11' Utility room
Extra Room 2 Basement 7'8'' x 22'3'' Storage
Extra Room 3 Basement 15' x 9'3'' Storage
Extra Room 4 Basement 26'3'' x 16'9'' Recreation room
Extra Room 5 Basement 6'9'' x 8'10'' 4pc Bathroom
Extra Room 6 Basement 10'8'' x 13'8'' Bedroom
Interior
Heating Forced air
Cooling Central air conditioning
Flooring Carpeted, Mixed Flooring, Wood, Tile
Fireplaces Type Unknown
Exterior
Garage Yes
Garage Spaces 2.0
Garage Description 2
Community Features Pets Allowed, Pet Restrictions, Pets Allowed With Restrictions, Rentals Allowed
Waterfront No
View Y/N Yes
View City view, Lake view, Valley view, View (panoramic)
Roof Type Unknown
Total Parking Spaces 4
Private Pool No
Building
Lot Description Underground sprinkler
Story 2
Sewer Municipal sewage system
Architectural Style Ranch
Others
Ownership Strata
GET MORE INFORMATION

Agent | License ID: LDKATOCAN







