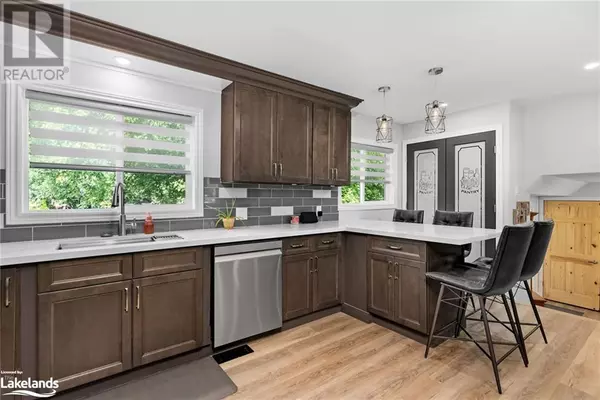
2 Beds
2 Baths
1,089 SqFt
2 Beds
2 Baths
1,089 SqFt
Key Details
Property Type Single Family Home
Sub Type Freehold
Listing Status Active
Purchase Type For Sale
Square Footage 1,089 sqft
Price per Sqft $633
Subdivision Gravenhurst
MLS® Listing ID 40642462
Bedrooms 2
Originating Board OnePoint - The Lakelands
Lot Size 1.350 Acres
Acres 58806.0
Property Description
Location
Province ON
Rooms
Extra Room 1 Basement 18'3'' x 5'3'' Utility room
Extra Room 2 Basement 18'3'' x 13'2'' Recreation room
Extra Room 3 Main level 7'7'' x 11'3'' Sunroom
Extra Room 4 Main level 17'5'' x 12'4'' Kitchen
Extra Room 5 Main level 10'11'' x 11'6'' Living room
Extra Room 6 Main level 11'2'' x 10'5'' Foyer
Interior
Heating Heat Pump,
Cooling Central air conditioning
Exterior
Garage Yes
Fence Partially fenced
Waterfront No
View Y/N No
Total Parking Spaces 6
Private Pool No
Building
Sewer Septic System
Others
Ownership Freehold
GET MORE INFORMATION

Agent | License ID: LDKATOCAN







