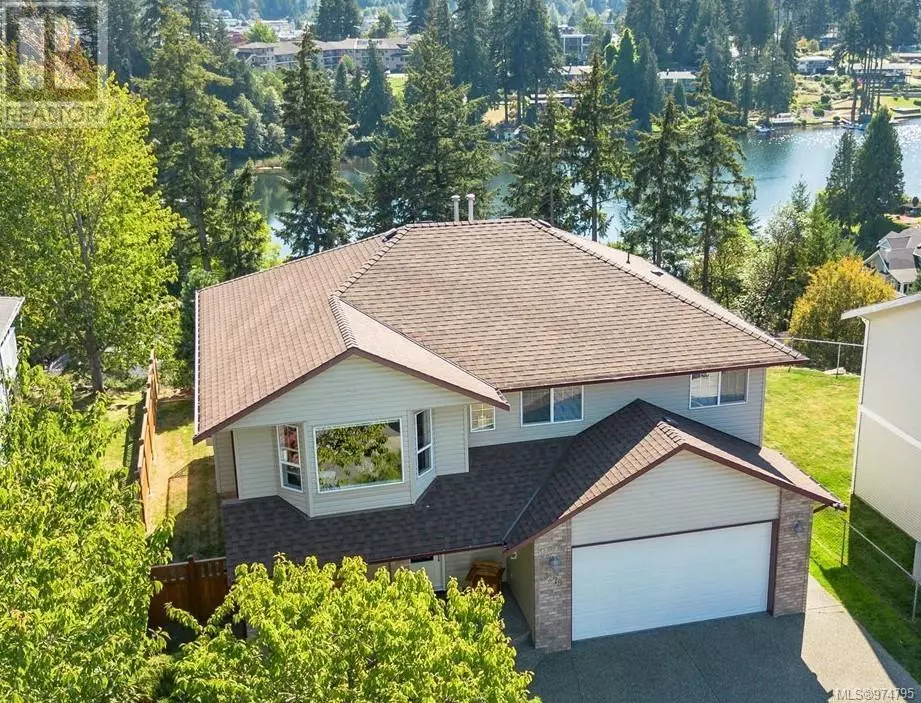
5 Beds
3 Baths
2,215 SqFt
5 Beds
3 Baths
2,215 SqFt
Key Details
Property Type Single Family Home
Sub Type Freehold
Listing Status Active
Purchase Type For Sale
Square Footage 2,215 sqft
Price per Sqft $428
Subdivision Uplands
MLS® Listing ID 974795
Bedrooms 5
Originating Board Vancouver Island Real Estate Board
Year Built 1999
Lot Size 0.255 Acres
Acres 11087.0
Property Description
Location
Province BC
Zoning Residential
Rooms
Extra Room 1 Lower level 4-Piece Bathroom
Extra Room 2 Lower level 4'8 x 13'5 Entrance
Extra Room 3 Lower level 5'10 x 11'6 Laundry room
Extra Room 4 Lower level 14'1 x 15'1 Family room
Extra Room 5 Lower level 9'8 x 13'4 Bedroom
Extra Room 6 Lower level 9'10 x 15'0 Bedroom
Interior
Heating Forced air,
Cooling None
Fireplaces Number 1
Exterior
Garage Yes
Waterfront No
View Y/N Yes
View Lake view, Mountain view
Total Parking Spaces 2
Private Pool No
Others
Ownership Freehold
GET MORE INFORMATION

Agent | License ID: LDKATOCAN







