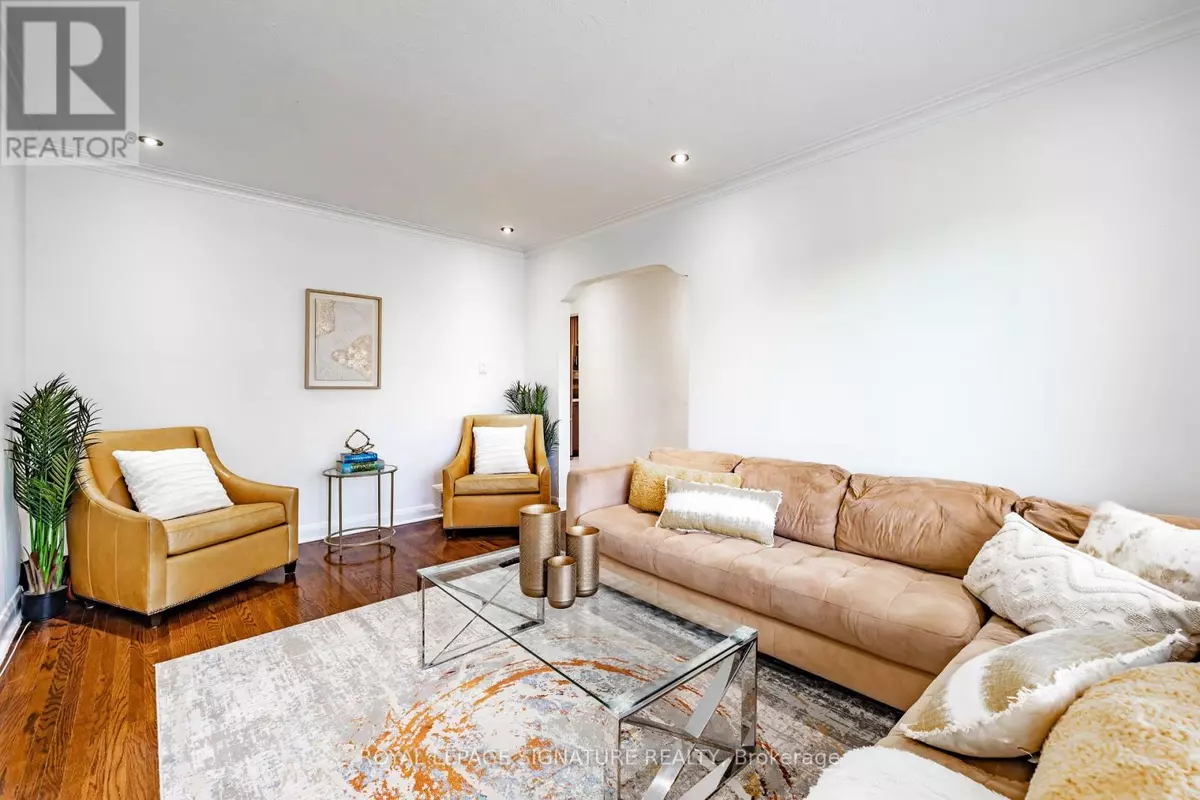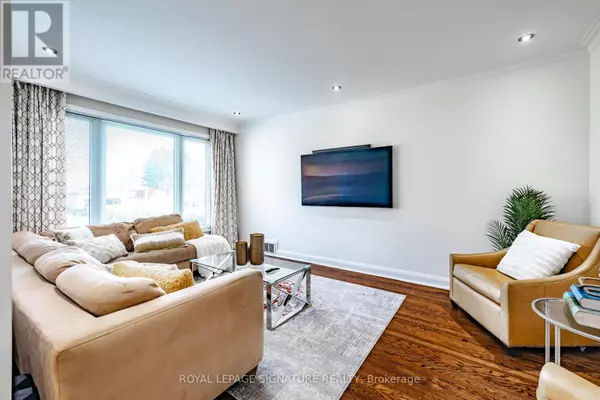
5 Beds
2 Baths
5 Beds
2 Baths
Key Details
Property Type Single Family Home
Sub Type Freehold
Listing Status Active
Purchase Type For Sale
Subdivision Englemount-Lawrence
MLS® Listing ID C9303419
Style Bungalow
Bedrooms 5
Originating Board Toronto Regional Real Estate Board
Property Description
Location
Province ON
Rooms
Extra Room 1 Lower level 2.83 m X 3.85 m Bedroom 5
Extra Room 2 Lower level 6.61 m X 3.39 m Living room
Extra Room 3 Lower level 3.96 m X 2.63 m Dining room
Extra Room 4 Lower level 3.93 m X 2.71 m Kitchen
Extra Room 5 Lower level 4.74 m X 3.91 m Bedroom 4
Extra Room 6 Main level 5 m X 3.34 m Living room
Interior
Heating Heat Pump
Cooling Central air conditioning
Flooring Hardwood, Laminate, Ceramic
Exterior
Garage Yes
Waterfront No
View Y/N No
Total Parking Spaces 3
Private Pool No
Building
Story 1
Sewer Sanitary sewer
Architectural Style Bungalow
Others
Ownership Freehold
GET MORE INFORMATION

Agent | License ID: LDKATOCAN







