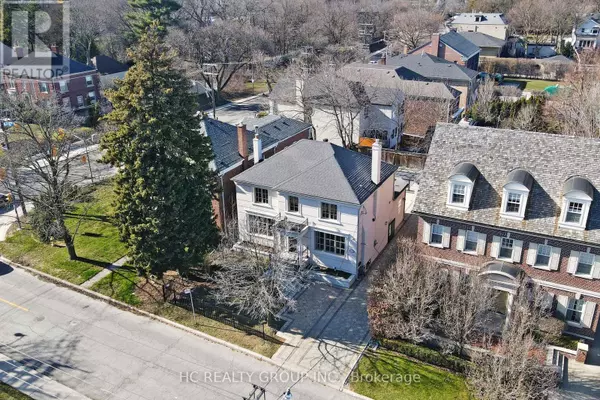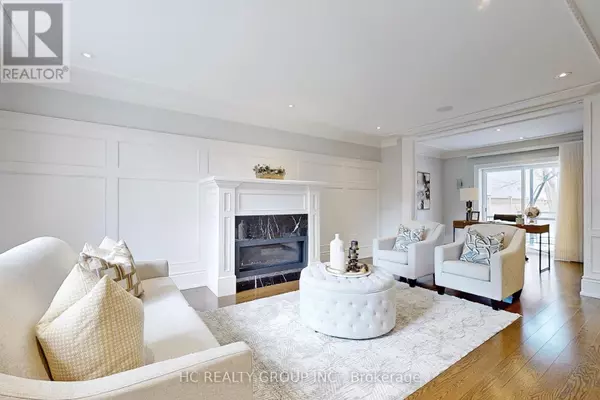
4 Beds
4 Baths
4 Beds
4 Baths
Key Details
Property Type Single Family Home
Sub Type Freehold
Listing Status Active
Purchase Type For Sale
Subdivision Forest Hill South
MLS® Listing ID C9302972
Bedrooms 4
Half Baths 1
Originating Board Toronto Regional Real Estate Board
Property Description
Location
Province ON
Rooms
Extra Room 1 Second level 5.4 m X 3.8 m Primary Bedroom
Extra Room 2 Second level 3.9 m X 3.3 m Bedroom 2
Extra Room 3 Second level 3.9 m X 3.6 m Bedroom 3
Extra Room 4 Basement 4 m X 3.9 m Utility room
Extra Room 5 Basement 3.7 m X 3.3 m Bedroom
Extra Room 6 Basement 8.6 m X 3.7 m Recreational, Games room
Interior
Heating Forced air
Cooling Central air conditioning
Flooring Hardwood
Exterior
Garage Yes
Waterfront No
View Y/N No
Total Parking Spaces 5
Private Pool Yes
Building
Lot Description Landscaped
Story 2
Sewer Sanitary sewer
Others
Ownership Freehold
GET MORE INFORMATION

Agent | License ID: LDKATOCAN







