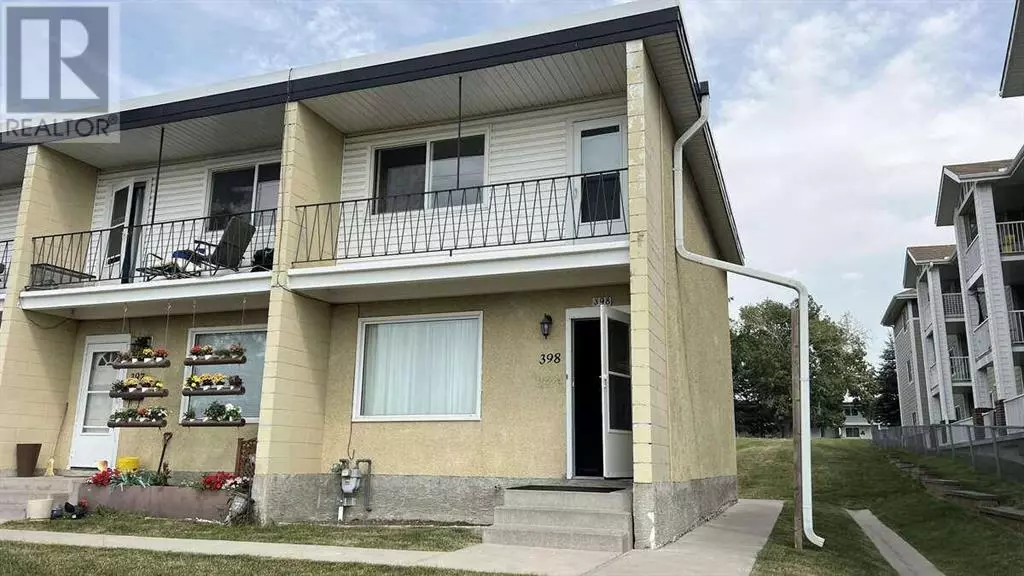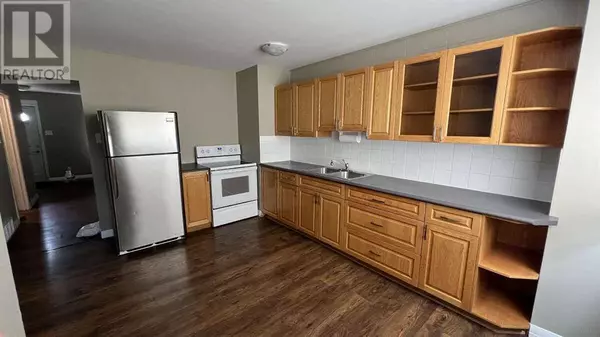
3 Beds
1 Bath
1,092 SqFt
3 Beds
1 Bath
1,092 SqFt
Key Details
Property Type Townhouse
Sub Type Townhouse
Listing Status Active
Purchase Type For Sale
Square Footage 1,092 sqft
Price per Sqft $310
Subdivision Vista Heights
MLS® Listing ID A2163380
Bedrooms 3
Condo Fees $377/mo
Originating Board Central Alberta REALTORS® Association
Year Built 1962
Lot Size 792 Sqft
Acres 792.0
Property Description
Location
Province AB
Rooms
Extra Room 1 Basement 15.42 Ft x 31.75 Ft Other
Extra Room 2 Main level 9.17 Ft x 3.75 Ft Other
Extra Room 3 Main level 12.08 Ft x 17.42 Ft Living room
Extra Room 4 Main level 9.75 Ft x 14.58 Ft Other
Extra Room 5 Main level 8.50 Ft x 5.67 Ft Other
Extra Room 6 Upper Level 11.75 Ft x 7.58 Ft Bedroom
Interior
Heating Forced air,
Cooling None
Flooring Vinyl
Exterior
Garage No
Fence Partially fenced
Community Features Pets Allowed
Waterfront No
View Y/N No
Total Parking Spaces 1
Private Pool No
Building
Story 2
Others
Ownership Bare Land Condo
GET MORE INFORMATION

Agent | License ID: LDKATOCAN







