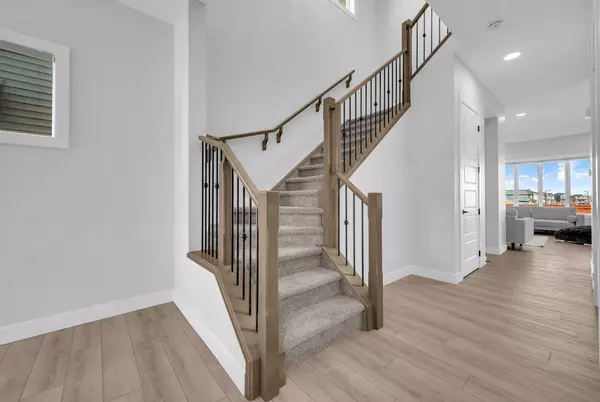
6 Beds
4 Baths
2,549 SqFt
6 Beds
4 Baths
2,549 SqFt
Key Details
Property Type Single Family Home
Sub Type Detached
Listing Status Active
Purchase Type For Sale
Square Footage 2,549 sqft
Price per Sqft $352
Subdivision Cobblestone Creek
MLS® Listing ID A2162601
Style 2 Storey
Bedrooms 6
Full Baths 3
Half Baths 1
Year Built 2023
Lot Size 3,788 Sqft
Acres 0.09
Property Description
Location
Province AB
County Airdrie
Zoning R1-U
Direction N
Rooms
Basement Separate/Exterior Entry, Finished, Full, Suite
Interior
Interior Features Breakfast Bar, Built-in Features, French Door, Granite Counters, High Ceilings, Kitchen Island, Natural Woodwork, No Animal Home, No Smoking Home, Open Floorplan, Pantry, Separate Entrance, Storage, Walk-In Closet(s)
Heating Forced Air, Natural Gas
Cooling None
Flooring Carpet, Vinyl, Vinyl Plank
Fireplaces Number 1
Fireplaces Type Electric
Appliance Built-In Oven, Built-In Range, Dishwasher, Electric Stove, Garage Control(s), Gas Cooktop, Microwave, Microwave Hood Fan, Refrigerator, Washer/Dryer, Window Coverings
Laundry Upper Level
Exterior
Exterior Feature Other
Garage Double Garage Attached
Garage Spaces 2.0
Fence None
Community Features None
Roof Type Asphalt Shingle
Porch Front Porch
Total Parking Spaces 4
Building
Lot Description Back Yard, Lawn, Low Maintenance Landscape, No Neighbours Behind, See Remarks
Dwelling Type House
Foundation Poured Concrete
Architectural Style 2 Storey
Level or Stories Two
Structure Type Vinyl Siding
New Construction Yes
Others
Restrictions None Known
Tax ID 93062720
GET MORE INFORMATION

Agent | License ID: LDKATOCAN






