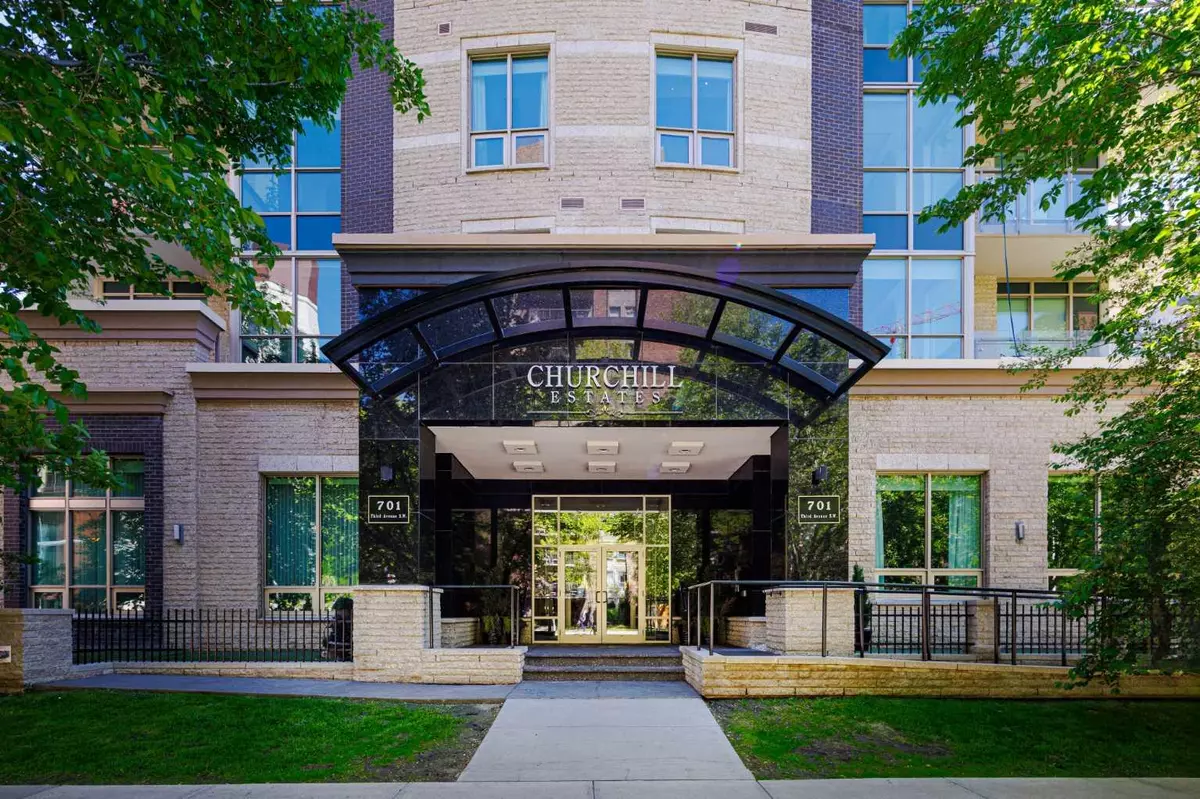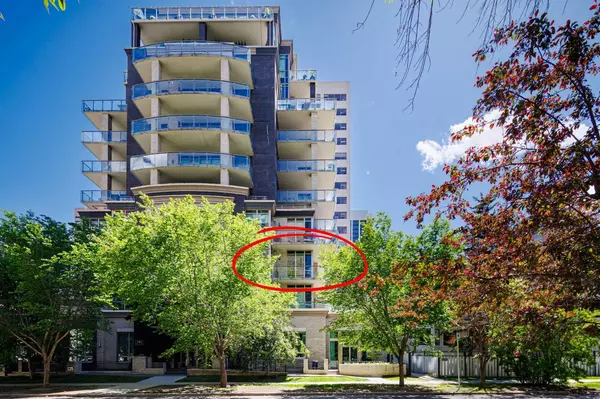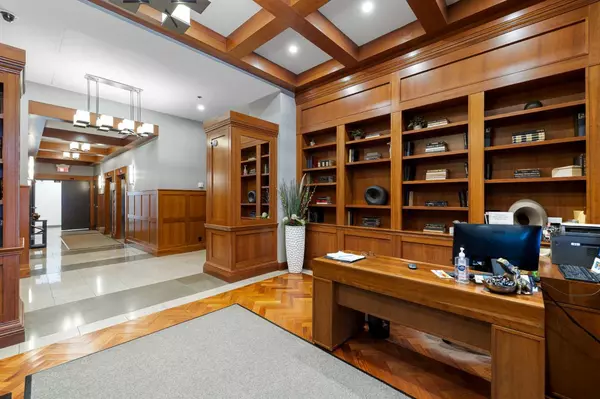
2 Beds
2 Baths
1,339 SqFt
2 Beds
2 Baths
1,339 SqFt
Key Details
Property Type Condo
Sub Type Apartment
Listing Status Active
Purchase Type For Sale
Square Footage 1,339 sqft
Price per Sqft $506
Subdivision Eau Claire
MLS® Listing ID A2159105
Style High-Rise (5+)
Bedrooms 2
Full Baths 2
Condo Fees $1,595/mo
Year Built 2007
Property Description
Location
Province AB
County Calgary
Area Cal Zone Cc
Zoning DC (pre 1P2007)
Direction N
Interior
Interior Features Bookcases, Breakfast Bar, Built-in Features, Double Vanity, Granite Counters, High Ceilings, Kitchen Island, No Animal Home, No Smoking Home, Open Floorplan, Recessed Lighting, Soaking Tub, Steam Room, Track Lighting, Walk-In Closet(s), Wired for Sound
Heating Fan Coil, In Floor, Fireplace(s), Natural Gas
Cooling Central Air
Flooring Carpet, Hardwood, Tile
Fireplaces Number 1
Fireplaces Type Gas, Glass Doors, Living Room, Mantle, Three-Sided
Appliance Dishwasher, Gas Stove, Microwave Hood Fan, Refrigerator, Washer/Dryer Stacked, Window Coverings
Laundry Laundry Room
Exterior
Exterior Feature Balcony, BBQ gas line
Garage Heated Garage, Parkade, Secured, Titled, Underground
Community Features Park, Shopping Nearby, Sidewalks, Street Lights, Walking/Bike Paths
Amenities Available Bicycle Storage, Car Wash, Elevator(s), Secured Parking, Storage, Trash, Visitor Parking
Roof Type Membrane
Porch Balcony(s), Wrap Around
Exposure NW,W
Total Parking Spaces 2
Building
Dwelling Type High Rise (5+ stories)
Story 11
Foundation Poured Concrete
Architectural Style High-Rise (5+)
Level or Stories Single Level Unit
Structure Type Brick,Concrete,Stone
Others
HOA Fee Include Caretaker,Common Area Maintenance,Electricity,Gas,Heat,Insurance,Parking,Professional Management,Reserve Fund Contributions,Security Personnel,Sewer,Snow Removal,Trash,Water
Restrictions Pet Restrictions or Board approval Required,Pets Allowed
Pets Description Restrictions, Cats OK, Dogs OK
GET MORE INFORMATION

Agent | License ID: LDKATOCAN






