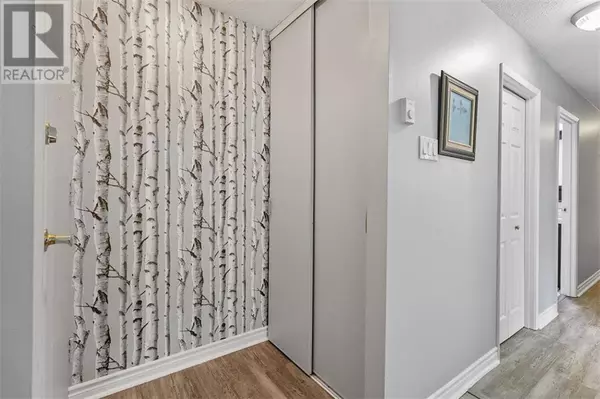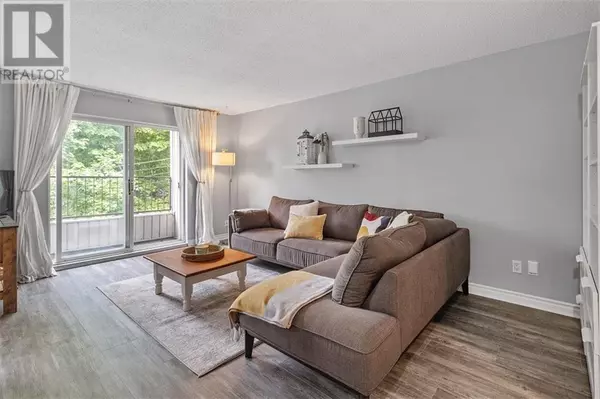
2 Beds
1 Bath
2 Beds
1 Bath
Key Details
Property Type Condo
Sub Type Condominium/Strata
Listing Status Active
Purchase Type For Sale
Subdivision Merrickville
MLS® Listing ID 1409923
Bedrooms 2
Condo Fees $569/mo
Originating Board Rideau - St. Lawrence Real Estate Board
Year Built 1977
Property Description
Location
Province ON
Rooms
Extra Room 1 Main level 14'1\" x 9'0\" Kitchen
Extra Room 2 Main level 17'5\" x 11'3\" Living room
Extra Room 3 Main level 14'5\" x 10'6\" Primary Bedroom
Extra Room 4 Main level 11'9\" x 9'2\" Bedroom
Extra Room 5 Main level Measurements not available 4pc Bathroom
Extra Room 6 Main level 5'8\" x 3'3\" Storage
Interior
Heating Baseboard heaters
Cooling None
Flooring Laminate, Tile, Vinyl
Exterior
Garage No
Community Features Adult Oriented, Pets Allowed With Restrictions
Waterfront No
View Y/N No
Total Parking Spaces 1
Private Pool No
Building
Story 1
Sewer Municipal sewage system
Others
Ownership Condominium/Strata
GET MORE INFORMATION

Agent | License ID: LDKATOCAN







