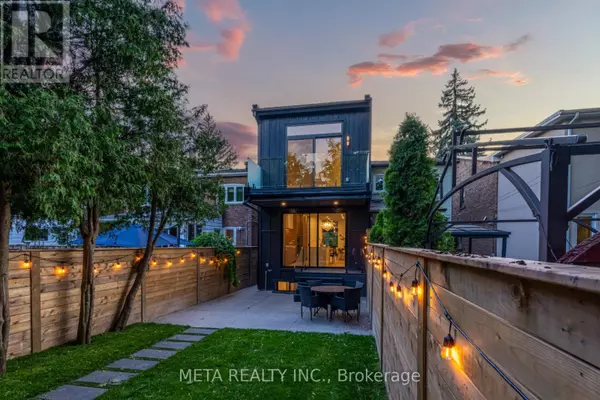
4 Beds
4 Baths
1,499 SqFt
4 Beds
4 Baths
1,499 SqFt
Key Details
Property Type Single Family Home
Sub Type Freehold
Listing Status Active
Purchase Type For Sale
Square Footage 1,499 sqft
Price per Sqft $1,733
Subdivision High Park North
MLS® Listing ID W9299949
Bedrooms 4
Half Baths 1
Originating Board Toronto Regional Real Estate Board
Property Description
Location
Province ON
Rooms
Extra Room 1 Second level 3.4 m X 3.98 m Primary Bedroom
Extra Room 2 Second level 2.9 m X 4.08 m Bedroom 2
Extra Room 3 Second level 2.9 m X 4.08 m Bedroom 3
Extra Room 4 Basement 3.7 m X 3.6 m Kitchen
Extra Room 5 Basement 2.6 m X 2.5 m Dining room
Extra Room 6 Basement 3.5 m X 3.8 m Bedroom
Interior
Heating Forced air
Cooling Central air conditioning
Flooring Hardwood
Fireplaces Number 1
Exterior
Garage No
Waterfront No
View Y/N No
Private Pool No
Building
Lot Description Landscaped
Story 2
Sewer Sanitary sewer
Others
Ownership Freehold
GET MORE INFORMATION

Agent | License ID: LDKATOCAN







