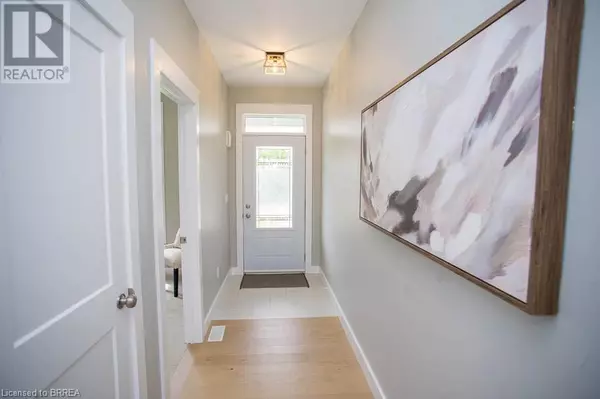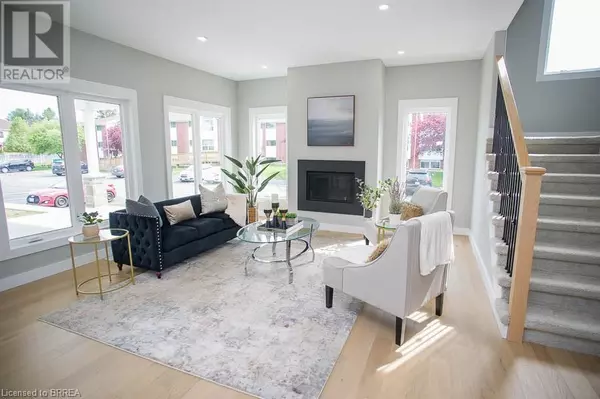
4 Beds
3 Baths
2,118 SqFt
4 Beds
3 Baths
2,118 SqFt
Key Details
Property Type Single Family Home
Sub Type Freehold
Listing Status Active
Purchase Type For Sale
Square Footage 2,118 sqft
Price per Sqft $330
Subdivision Town Of Simcoe
MLS® Listing ID 40638573
Style 2 Level
Bedrooms 4
Half Baths 1
Originating Board Brantford Regional Real Estate Assn Inc
Year Built 2024
Property Description
Location
Province ON
Rooms
Extra Room 1 Second level 9'6'' x 6'0'' 4pc Bathroom
Extra Room 2 Second level 14'9'' x 14'6'' Bedroom
Extra Room 3 Second level 14'0'' x 14'6'' Bedroom
Extra Room 4 Second level 14'9'' x 7'0'' Full bathroom
Extra Room 5 Second level 21'2'' x 13'8'' Primary Bedroom
Extra Room 6 Second level 10'0'' x 6'1'' Laundry room
Interior
Heating Forced air,
Cooling Central air conditioning
Exterior
Garage Yes
Waterfront No
View Y/N No
Total Parking Spaces 3
Private Pool No
Building
Story 2
Sewer Municipal sewage system
Architectural Style 2 Level
Others
Ownership Freehold
GET MORE INFORMATION

Agent | License ID: LDKATOCAN







