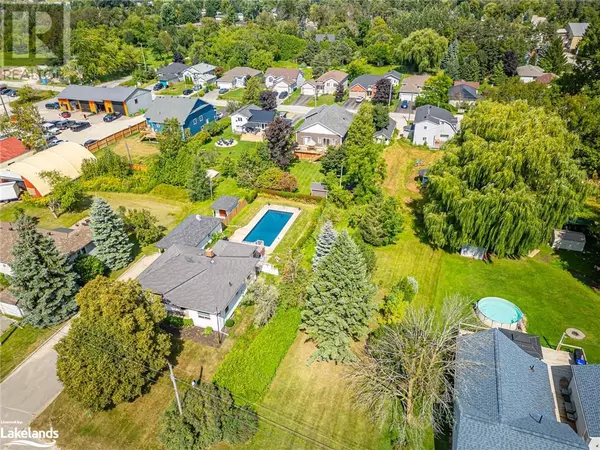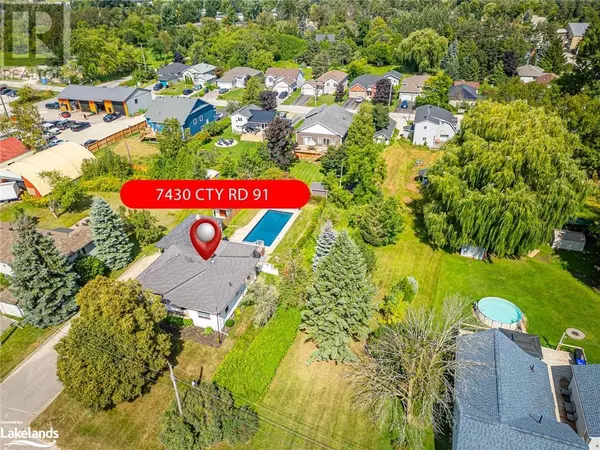
3 Beds
1 Bath
1,331 SqFt
3 Beds
1 Bath
1,331 SqFt
Key Details
Property Type Single Family Home
Sub Type Freehold
Listing Status Active
Purchase Type For Sale
Square Footage 1,331 sqft
Price per Sqft $585
Subdivision Cl12 - Stayner
MLS® Listing ID 40640938
Style Raised bungalow
Bedrooms 3
Originating Board OnePoint - The Lakelands
Year Built 1953
Property Description
Location
Province ON
Rooms
Extra Room 1 Lower level 17'8'' x 11'9'' Utility room
Extra Room 2 Lower level 30'2'' x 36'3'' Storage
Extra Room 3 Lower level 8'1'' x 9'11'' Storage
Extra Room 4 Main level Measurements not available 4pc Bathroom
Extra Room 5 Main level 8'7'' x 11'10'' Bedroom
Extra Room 6 Main level 12'3'' x 11'3'' Bedroom
Interior
Heating , Forced air
Cooling Central air conditioning
Exterior
Garage Yes
Waterfront No
View Y/N No
Total Parking Spaces 11
Private Pool Yes
Building
Lot Description Landscaped
Story 1
Sewer Municipal sewage system
Architectural Style Raised bungalow
Others
Ownership Freehold
GET MORE INFORMATION

Agent | License ID: LDKATOCAN







