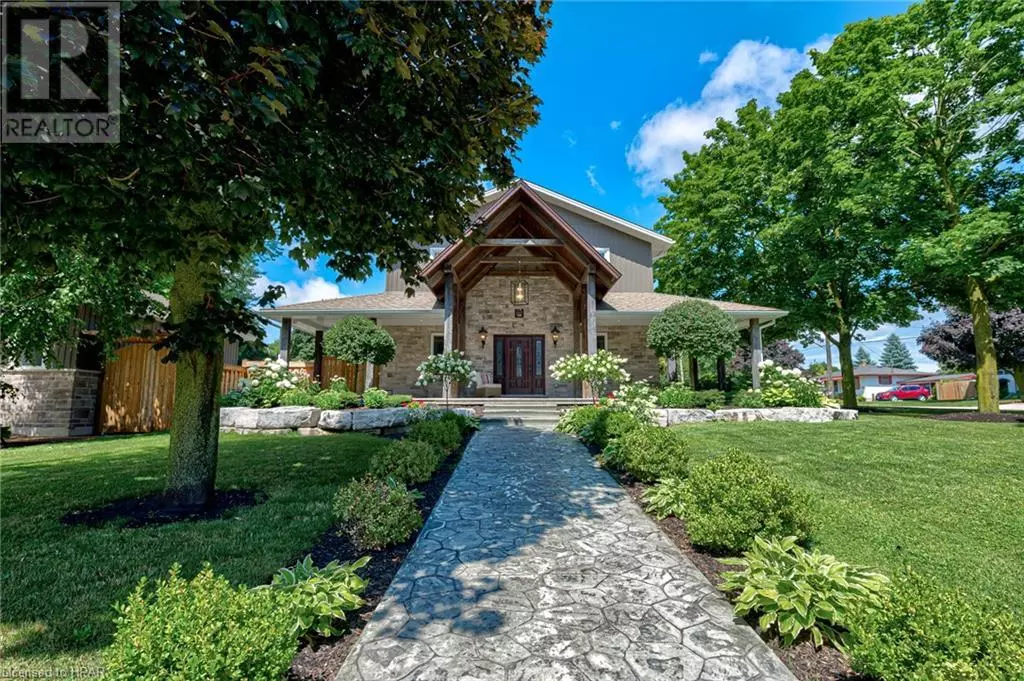
4 Beds
3 Baths
3,043 SqFt
4 Beds
3 Baths
3,043 SqFt
Key Details
Property Type Single Family Home
Sub Type Freehold
Listing Status Active
Purchase Type For Sale
Square Footage 3,043 sqft
Price per Sqft $311
Subdivision 65 - Town Of Mitchell
MLS® Listing ID 40619231
Style 2 Level
Bedrooms 4
Half Baths 1
Originating Board OnePoint - Huron Perth
Year Built 2016
Property Description
Location
Province ON
Rooms
Extra Room 1 Second level 21'1'' x 19'7'' Primary Bedroom
Extra Room 2 Second level 13'0'' x 11'6'' Bedroom
Extra Room 3 Second level 11'10'' x 18'0'' Bedroom
Extra Room 4 Second level 12'11'' x 11'2'' Bedroom
Extra Room 5 Second level Measurements not available Full bathroom
Extra Room 6 Second level Measurements not available 4pc Bathroom
Interior
Cooling Central air conditioning
Exterior
Garage Yes
Community Features Quiet Area, Community Centre, School Bus
Waterfront No
View Y/N No
Total Parking Spaces 7
Private Pool Yes
Building
Lot Description Landscaped
Story 2
Sewer Municipal sewage system
Architectural Style 2 Level
Others
Ownership Freehold
GET MORE INFORMATION

Agent | License ID: LDKATOCAN







