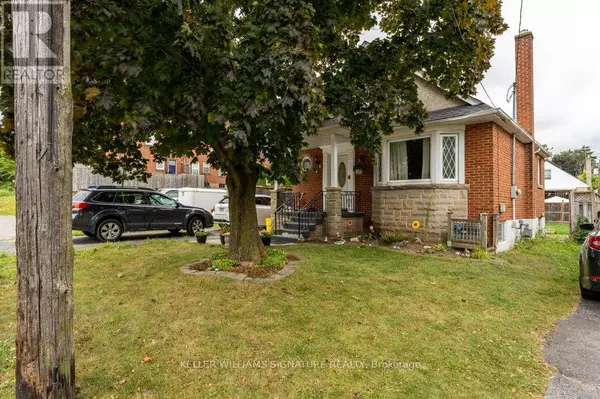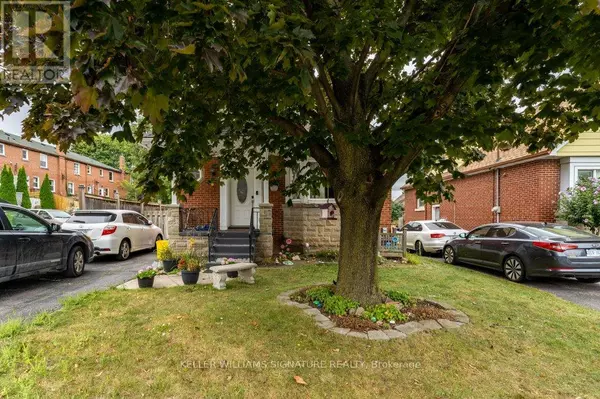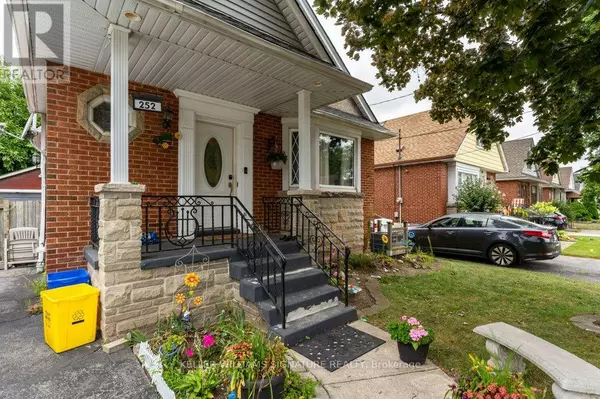REQUEST A TOUR
In-PersonVirtual Tour

$ 599,900
Est. payment | /mo
3 Beds
1 Bath
$ 599,900
Est. payment | /mo
3 Beds
1 Bath
Key Details
Property Type Single Family Home
Sub Type Freehold
Listing Status Active
Purchase Type For Sale
Subdivision Glenview
MLS® Listing ID X9298135
Bedrooms 3
Originating Board Toronto Regional Real Estate Board
Property Description
Welcome to 252 Glencairn Ave in Hamilton, a 3-bedroom home with excellent potential. This property is ready for your personal touch and renovation ideas. The main level features a comfortable living space, a kitchen awaiting your updates, and a conveniently located bedroom. Upstairs, youll find two additional bedrooms, offering privacy and flexibility for your familys needs.The home also includes a detached garage, perfect for extra storage or a workshop, and a spacious backyard thats ready for your landscaping or outdoor entertaining plans.Situated in a family-friendly neighborhood, this property is close to essential amenities like shopping centers, grocery stores, and various dining options. Nearby parks provide great opportunities for outdoor activities, while well-regarded schools make it an ideal location for families. With easy access to public transportation and major highways, commuting is simple and convenient.Whether you're a first-time homebuyer looking for a renovation project or an investor seeking a property with great potential, 252 Glencairn Ave offers a unique opportunity to create the home you've always wanted. (id:24570)
Location
Province ON
Rooms
Extra Room 1 Basement 4.93 m X 5.14 m Recreational, Games room
Extra Room 2 Basement 7 m X 8.05 m Other
Extra Room 3 Main level 2.17 m X 1.5 m Bathroom
Extra Room 4 Main level 3.66 m X 3.16 m Bedroom
Extra Room 5 Main level 3.15 m X 3.17 m Kitchen
Extra Room 6 Main level 3.68 m X 5.25 m Living room
Interior
Heating Forced air
Cooling Central air conditioning
Exterior
Garage Yes
Waterfront No
View Y/N No
Total Parking Spaces 3
Private Pool No
Building
Story 2
Sewer Sanitary sewer
Others
Ownership Freehold
GET MORE INFORMATION

Andy Katoch
Agent | License ID: LDKATOCAN







