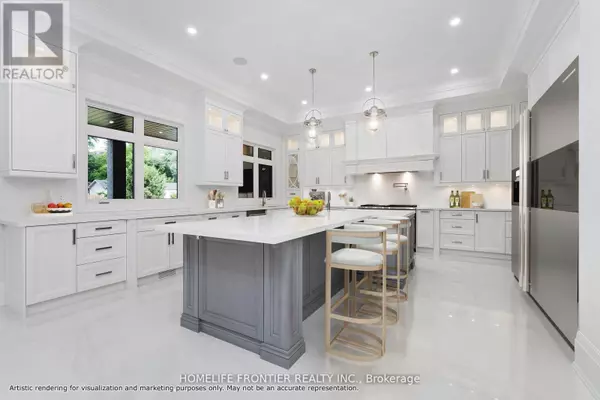
7 Beds
8 Baths
7 Beds
8 Baths
Key Details
Property Type Single Family Home
Sub Type Freehold
Listing Status Active
Purchase Type For Sale
Subdivision South Richvale
MLS® Listing ID N9298331
Bedrooms 7
Half Baths 1
Originating Board Toronto Regional Real Estate Board
Property Description
Location
Province ON
Rooms
Extra Room 1 Second level 4.13 m X 4.58 m Bedroom 4
Extra Room 2 Second level 3.99 m X 4.15 m Bedroom 5
Extra Room 3 Second level 11.1 m X 4.92 m Primary Bedroom
Extra Room 4 Second level 5.53 m X 6.4 m Bedroom 2
Extra Room 5 Second level 5.08 m X 4.1 m Bedroom 3
Extra Room 6 Basement 11.49 m X 4.68 m Recreational, Games room
Interior
Heating Forced air
Cooling Central air conditioning
Flooring Hardwood, Porcelain Tile
Exterior
Garage Yes
Waterfront No
View Y/N No
Total Parking Spaces 16
Private Pool No
Building
Story 2
Sewer Sanitary sewer
Others
Ownership Freehold
GET MORE INFORMATION

Agent | License ID: LDKATOCAN







