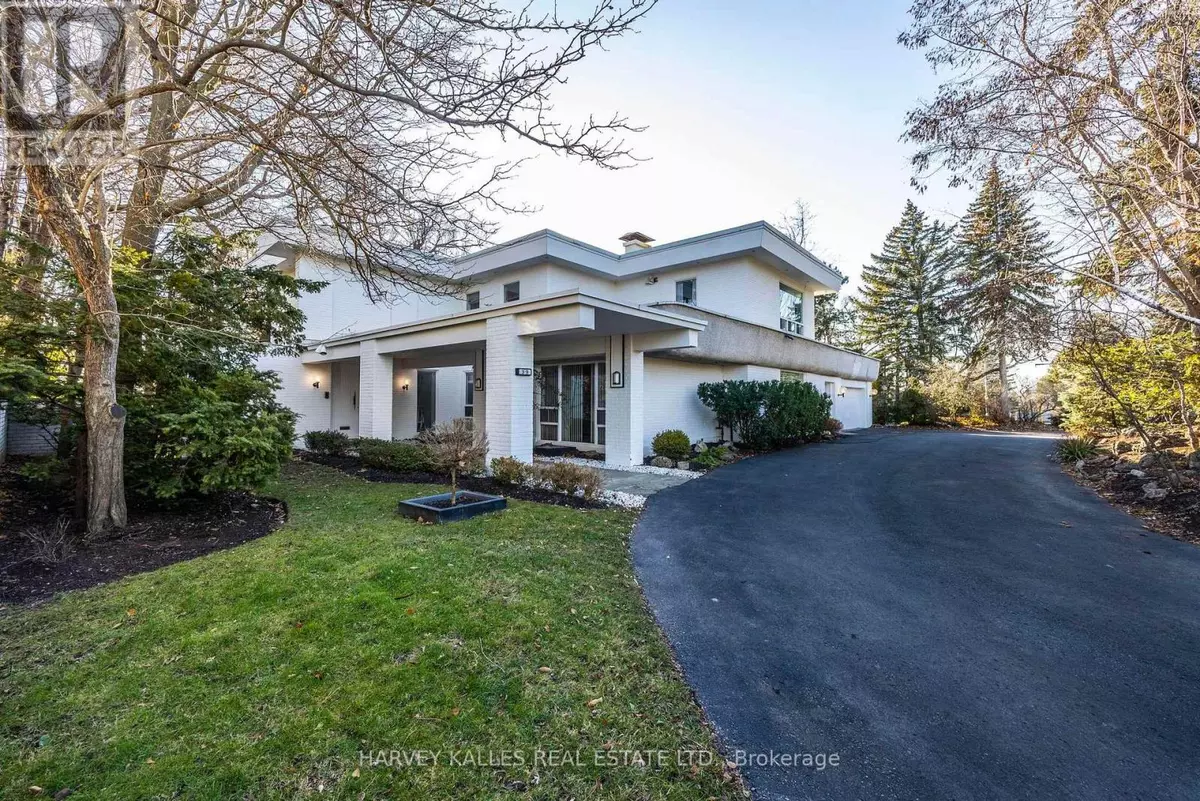
5 Beds
7 Baths
5 Beds
7 Baths
Key Details
Property Type Single Family Home
Sub Type Freehold
Listing Status Active
Purchase Type For Sale
Subdivision Forest Hill South
MLS® Listing ID C9296368
Bedrooms 5
Half Baths 1
Originating Board Toronto Regional Real Estate Board
Property Description
Location
Province ON
Rooms
Extra Room 1 Second level 5 m X 8.07 m Primary Bedroom
Extra Room 2 Second level 5.43 m X 3.83 m Bedroom 2
Extra Room 3 Second level 4.47 m X 5.05 m Bedroom 3
Extra Room 4 Second level 4.44 m X 4.26 m Bedroom 4
Extra Room 5 Lower level 4.9 m X 8.68 m Recreational, Games room
Extra Room 6 Lower level 3.65 m X 5.38 m Bedroom
Interior
Heating Forced air
Cooling Central air conditioning
Flooring Hardwood, Carpeted, Tile
Exterior
Garage Yes
Fence Fenced yard
Community Features Community Centre
Waterfront No
View Y/N No
Total Parking Spaces 5
Private Pool Yes
Building
Story 2
Sewer Sanitary sewer
Others
Ownership Freehold
GET MORE INFORMATION

Agent | License ID: LDKATOCAN







