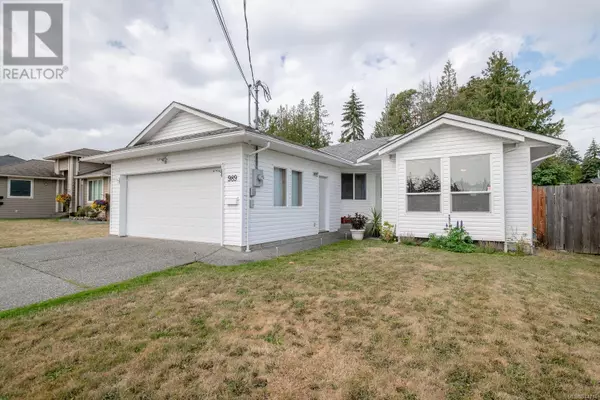
3 Beds
2 Baths
1,891 SqFt
3 Beds
2 Baths
1,891 SqFt
Key Details
Property Type Single Family Home
Sub Type Freehold
Listing Status Active
Purchase Type For Sale
Square Footage 1,891 sqft
Price per Sqft $356
Subdivision South Nanaimo
MLS® Listing ID 974716
Bedrooms 3
Originating Board Vancouver Island Real Estate Board
Year Built 2002
Lot Size 8,276 Sqft
Acres 8276.0
Property Description
Location
Province BC
Zoning Residential
Rooms
Extra Room 1 Main level 4-Piece Bathroom
Extra Room 2 Main level 10'2 x 11'0 Bedroom
Extra Room 3 Main level 10'1 x 10'0 Bedroom
Extra Room 4 Main level 3-Piece Ensuite
Extra Room 5 Main level 12'3 x 12'2 Primary Bedroom
Extra Room 6 Main level 15'4 x 10'7 Kitchen
Interior
Heating Baseboard heaters,
Cooling None
Fireplaces Number 1
Exterior
Garage No
Waterfront No
View Y/N No
Total Parking Spaces 2
Private Pool No
Others
Ownership Freehold
GET MORE INFORMATION

Agent | License ID: LDKATOCAN







