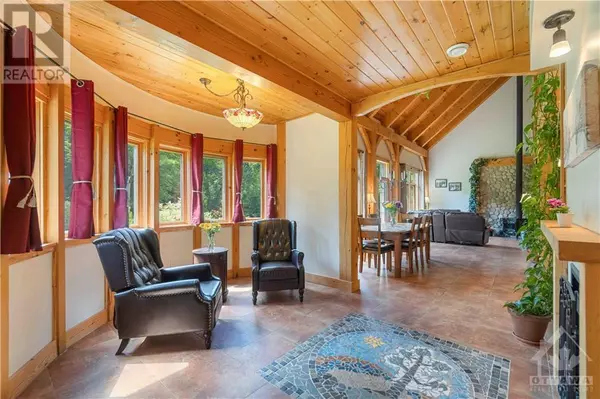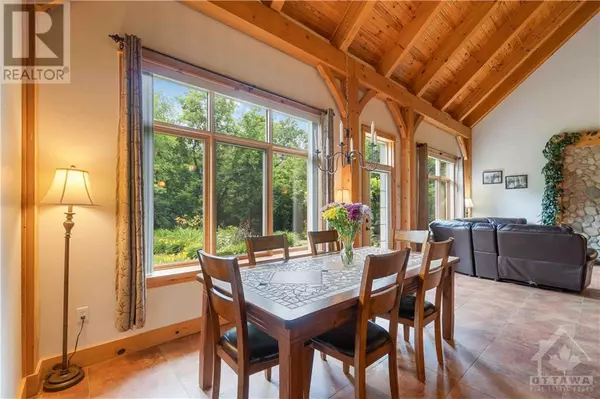
5 Beds
2 Baths
5 Beds
2 Baths
Key Details
Property Type Single Family Home
Sub Type Freehold
Listing Status Active
Purchase Type For Sale
Subdivision Pembroke
MLS® Listing ID 1409695
Bedrooms 5
Originating Board Ottawa Real Estate Board
Year Built 2011
Property Description
Location
Province ON
Rooms
Extra Room 1 Second level 5'11\" x 6'4\" Storage
Extra Room 2 Second level 14'11\" x 15'10\" Family room
Extra Room 3 Second level 11'8\" x 15'10\" Games room
Extra Room 4 Second level 19'8\" x 12'3\" Bedroom
Extra Room 5 Main level 5'11\" x 6'4\" Foyer
Extra Room 6 Main level 12'5\" x 13'9\" Den
Interior
Heating Other, Other
Cooling Unknown
Flooring Wood, Ceramic
Fireplaces Number 2
Exterior
Garage No
Waterfront No
View Y/N No
Total Parking Spaces 6
Private Pool No
Building
Story 2
Sewer Municipal sewage system
Others
Ownership Freehold
GET MORE INFORMATION

Agent | License ID: LDKATOCAN







