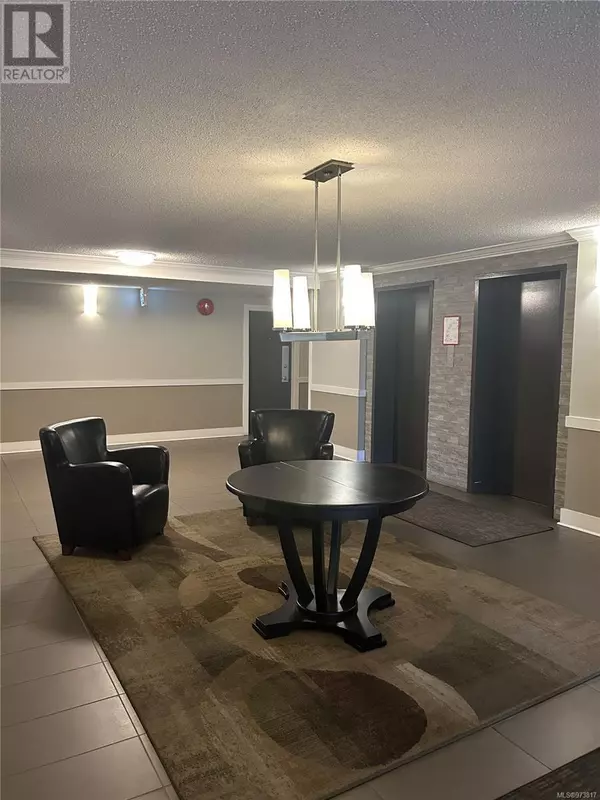
2 Beds
1 Bath
1,097 SqFt
2 Beds
1 Bath
1,097 SqFt
Key Details
Property Type Condo
Sub Type Strata
Listing Status Active
Purchase Type For Sale
Square Footage 1,097 sqft
Price per Sqft $496
Subdivision Lambrick Park
MLS® Listing ID 973817
Bedrooms 2
Condo Fees $561/mo
Originating Board Victoria Real Estate Board
Year Built 1974
Lot Size 1,097 Sqft
Acres 1097.0
Property Description
Location
Province BC
Zoning Residential
Rooms
Extra Room 1 Main level 5' x 5' Laundry room
Extra Room 2 Main level 15' x 9' Bedroom
Extra Room 3 Main level 4-Piece Bathroom
Extra Room 4 Main level 21' x 11' Primary Bedroom
Extra Room 5 Main level 8' x 7' Kitchen
Extra Room 6 Main level 10' x 9' Dining room
Interior
Heating Baseboard heaters,
Cooling None
Exterior
Garage Yes
Community Features Pets Allowed With Restrictions, Family Oriented
Waterfront No
View Y/N No
Total Parking Spaces 1
Private Pool No
Others
Ownership Strata
Acceptable Financing Monthly
Listing Terms Monthly
GET MORE INFORMATION

Agent | License ID: LDKATOCAN







