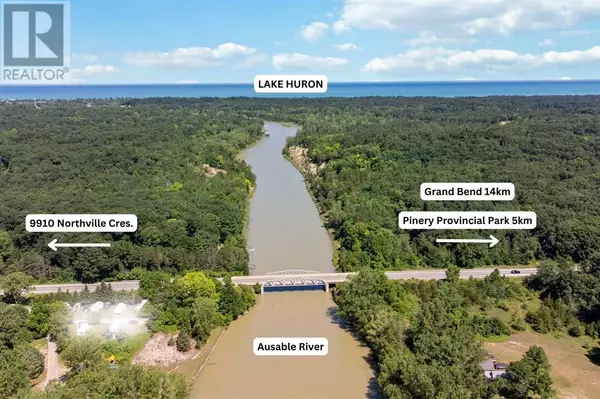REQUEST A TOUR
In-PersonVirtual Tour

$ 189,900
Est. payment | /mo
1 Bed
1 Bath
$ 189,900
Est. payment | /mo
1 Bed
1 Bath
Key Details
Property Type Single Family Home
Sub Type Leasehold
Listing Status Active
Purchase Type For Sale
MLS® Listing ID 24019935
Style Mobile Home
Bedrooms 1
Originating Board Sarnia-Lambton Association of REALTORS®
Property Description
DISCOVER YEAR-ROUND LIVING IN 'OAKRIDGE FAMILY CAMPGROUND', A WELCOMING, 55+ COMMUNITY. THIS METICULOUSLY RENOVATED HOME FEATURES MANY UPDATES: NEW KITCHEN CABINETS, COUNTERTOPS, ISLAND WITH SEATING, FLOORING, LIGHTING, & A FULL BATHROOM WITH WALK-IN SHOWER. INTERIOR & EXTERIOR INSULATION, ALONG WITH NEW SIDING, PROVIDE EFFICIENCY & PEACE OF MIND YEAR-ROUND. STEP OUTSIDE TO ENJOY MULTIPLE SEATING & ENTERTAINING SPACES. AMENITIES INCLUDE: 3 POOLS, CLUBHOUSE, PLAYGROUND, SHUFFLEBOARD, MINI-GOLF, COMMON AREAS, & MORE. NEARBY, FIND RESTAURANTS, GOLF COURSES, TRAILS, AUSABLE RIVER, LAKE HURON, PINERY PROVINCIAL PARK, & EASY ACCESS TO LONDON, SARNIA & GRAND BEND. ENJOY THE PERFECT BLEND OF RELAXATION & CONVENIENCE IN THIS IDEAL LOCATION. LAND LEASE $400/MO, PROPERTY TAXES ARE APPROX $50.52/YR, & GARBAGE FEE OF $23.73/QUARTER. LAND LEASE FEE INCLUDES SITE USE, SNOW REMOVAL ON COMMON ROADWAYS, LEAF PICK-UP, & ACCESS TO PARK AMENITIES. WATER & HYDRO ARE BILLED QUARTERLY. (id:24570)
Location
Province ON
Rooms
Extra Room 1 Main level Measurements not available 3pc Bathroom
Extra Room 2 Main level 9.4 x 7.10 Laundry room
Extra Room 3 Main level 9.5 x 9.5 Bedroom
Extra Room 4 Main level 9.11 x 9.5 Dining room
Extra Room 5 Main level 10.7 x 9.5 Kitchen
Extra Room 6 Main level 21.01 x 7.01 Living room
Interior
Heating Forced air, Furnace,
Flooring Cushion/Lino/Vinyl
Exterior
Garage No
Waterfront Yes
View Y/N No
Private Pool Yes
Building
Sewer Septic System
Architectural Style Mobile Home
Others
Ownership Leasehold
GET MORE INFORMATION

Andy Katoch
Agent | License ID: LDKATOCAN







