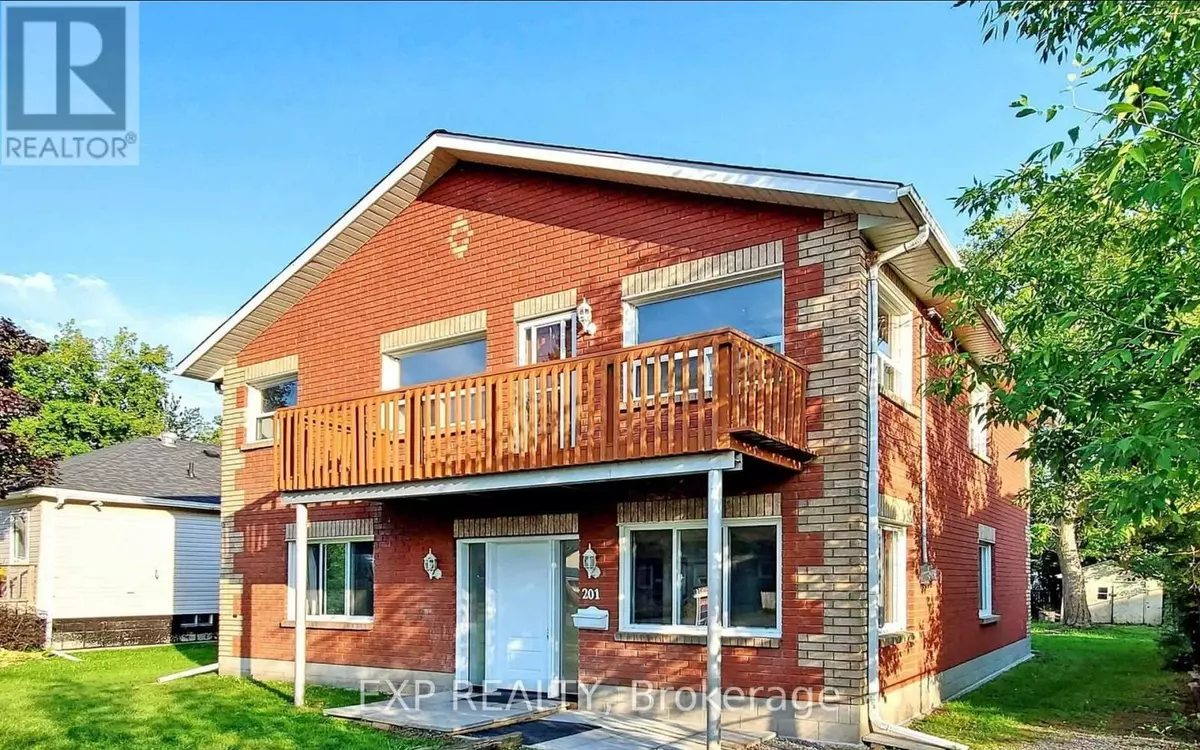
5 Beds
2 Baths
1,999 SqFt
5 Beds
2 Baths
1,999 SqFt
Key Details
Property Type Single Family Home
Sub Type Freehold
Listing Status Active
Purchase Type For Sale
Square Footage 1,999 sqft
Price per Sqft $435
Subdivision Keswick North
MLS® Listing ID N9283261
Style Raised bungalow
Bedrooms 5
Originating Board Toronto Regional Real Estate Board
Property Description
Location
Province ON
Rooms
Extra Room 1 Main level 4.09 m X 3.52 m Kitchen
Extra Room 2 Main level 6.76 m X 4.08 m Primary Bedroom
Extra Room 3 Main level 5.24 m X 3.51 m Bedroom 2
Extra Room 4 Main level 5.55 m X 2.82 m Bedroom 3
Extra Room 5 Main level 2.61 m X 3.21 m Bedroom 4
Extra Room 6 Ground level 6.53 m X 10.48 m Recreational, Games room
Interior
Heating Forced air
Cooling Central air conditioning
Flooring Ceramic, Laminate
Exterior
Garage No
Waterfront No
View Y/N No
Total Parking Spaces 5
Private Pool No
Building
Story 1
Sewer Sanitary sewer
Architectural Style Raised bungalow
Others
Ownership Freehold
GET MORE INFORMATION

Agent | License ID: LDKATOCAN







