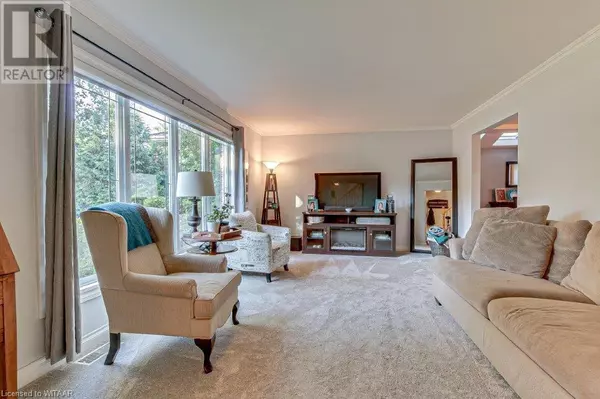
3 Beds
3 Baths
2,889 SqFt
3 Beds
3 Baths
2,889 SqFt
Key Details
Property Type Single Family Home
Sub Type Freehold
Listing Status Active
Purchase Type For Sale
Square Footage 2,889 sqft
Price per Sqft $276
Subdivision Woodstock - North
MLS® Listing ID 40638387
Style 2 Level
Bedrooms 3
Half Baths 2
Originating Board Woodstock Ingersoll Tillsonburg and Area Association of REALTORS® (WITAAR)
Property Description
Location
Province ON
Rooms
Extra Room 1 Second level 16'0'' x 8'0'' 5pc Bathroom
Extra Room 2 Second level Measurements not available Full bathroom
Extra Room 3 Second level 11'8'' x 9'3'' Bedroom
Extra Room 4 Second level 13'10'' x 8'9'' Bedroom
Extra Room 5 Second level 13'10'' x 12'5'' Primary Bedroom
Extra Room 6 Basement 16'0'' x 11'8'' Laundry room
Interior
Heating Forced air,
Cooling Central air conditioning
Fireplaces Number 1
Fireplaces Type Insert
Exterior
Garage Yes
Waterfront No
View Y/N No
Total Parking Spaces 4
Private Pool Yes
Building
Lot Description Landscaped
Story 2
Sewer Municipal sewage system
Architectural Style 2 Level
Others
Ownership Freehold
GET MORE INFORMATION

Agent | License ID: LDKATOCAN







