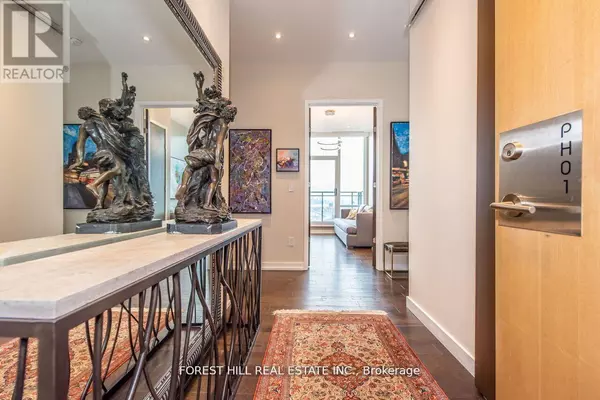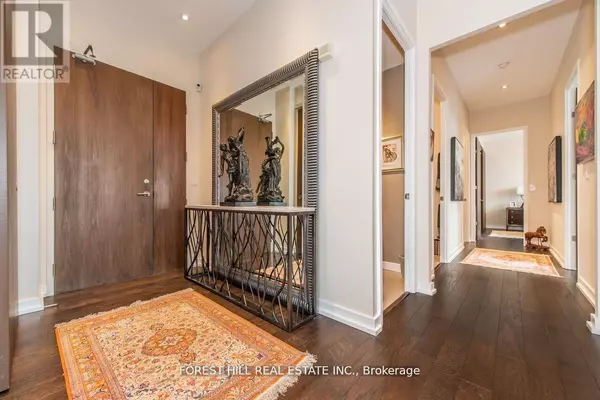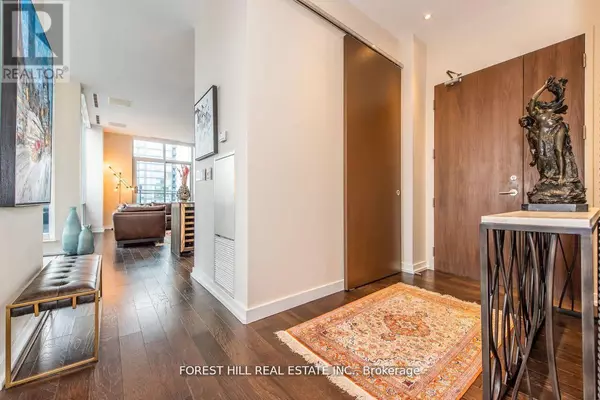
3 Beds
3 Baths
1,599 SqFt
3 Beds
3 Baths
1,599 SqFt
Key Details
Property Type Condo
Sub Type Condominium/Strata
Listing Status Active
Purchase Type For Sale
Square Footage 1,599 sqft
Price per Sqft $1,493
Subdivision Waterfront Communities C1
MLS® Listing ID C9272220
Bedrooms 3
Half Baths 1
Condo Fees $1,164/mo
Originating Board Toronto Regional Real Estate Board
Property Description
Location
Province ON
Rooms
Extra Room 1 Main level 5.08 m X 3.54 m Living room
Extra Room 2 Main level 3.89 m X 2.9 m Dining room
Extra Room 3 Main level 3.86 m X 1.22 m Kitchen
Extra Room 4 Main level 3.89 m X 2.65 m Den
Extra Room 5 Main level 5.28 m X 6.83 m Primary Bedroom
Extra Room 6 Main level 3.28 m X 2.97 m Bedroom 2
Interior
Heating Forced air
Cooling Central air conditioning
Flooring Hardwood
Exterior
Garage Yes
Community Features Pet Restrictions, Community Centre
Waterfront No
View Y/N No
Total Parking Spaces 2
Private Pool Yes
Others
Ownership Condominium/Strata
GET MORE INFORMATION

Agent | License ID: LDKATOCAN







