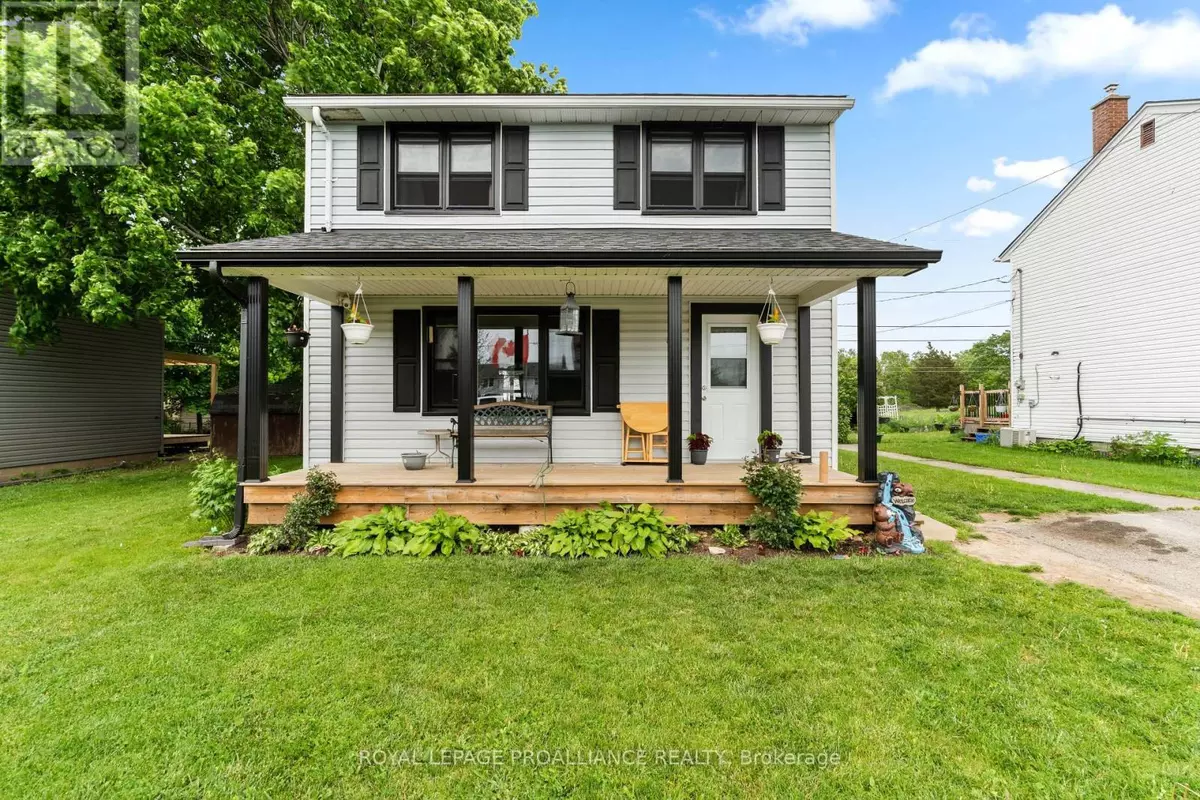
3 Beds
2 Baths
3 Beds
2 Baths
Key Details
Property Type Single Family Home
Sub Type Freehold
Listing Status Active
Purchase Type For Sale
Subdivision Picton
MLS® Listing ID X9271402
Bedrooms 3
Half Baths 1
Originating Board Central Lakes Association of REALTORS®
Property Description
Location
Province ON
Rooms
Extra Room 1 Second level 3.54 m X 2.69 m Bedroom
Extra Room 2 Second level 2.56 m X 4.46 m Bedroom
Extra Room 3 Second level 3.56 m X 4.06 m Primary Bedroom
Extra Room 4 Second level 3.54 m X 1.5 m Bathroom
Extra Room 5 Main level 1.12 m X 1.22 m Foyer
Extra Room 6 Main level 3.63 m X 6.84 m Living room
Interior
Heating Forced air
Exterior
Garage No
Fence Fenced yard
Community Features School Bus
Waterfront No
View Y/N No
Total Parking Spaces 2
Private Pool No
Building
Story 2
Sewer Sanitary sewer
Others
Ownership Freehold
GET MORE INFORMATION

Agent | License ID: LDKATOCAN







