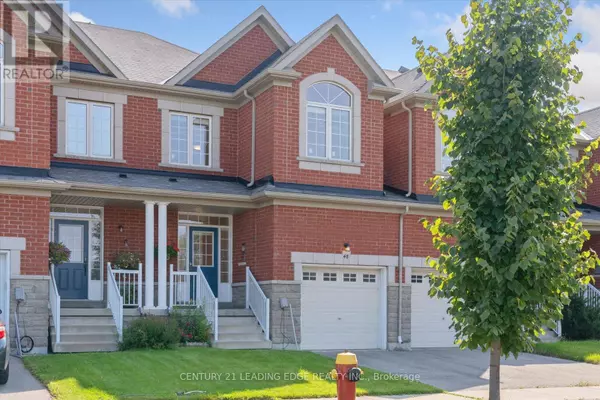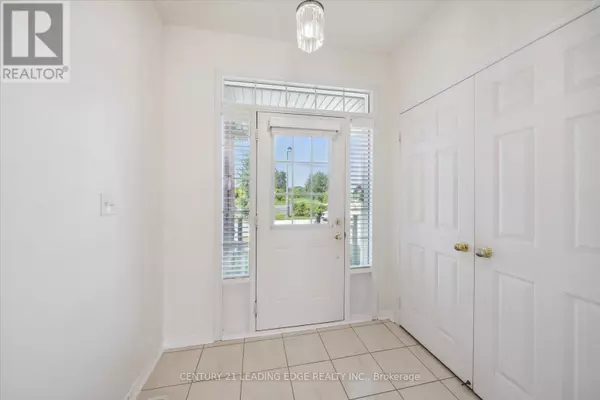
4 Beds
3 Baths
1,499 SqFt
4 Beds
3 Baths
1,499 SqFt
Key Details
Property Type Townhouse
Sub Type Townhouse
Listing Status Active
Purchase Type For Rent
Square Footage 1,499 sqft
Subdivision Jefferson
MLS® Listing ID N9270692
Bedrooms 4
Half Baths 1
Originating Board Toronto Regional Real Estate Board
Property Description
Location
Province ON
Rooms
Extra Room 1 Second level 5.8 m X 3.36 m Primary Bedroom
Extra Room 2 Second level 3.35 m X 2.51 m Bedroom 2
Extra Room 3 Second level 3.35 m X 2.6 m Bedroom 3
Extra Room 4 Second level 1.83 m X 1.61 m Den
Extra Room 5 Main level 3.36 m X 3 m Living room
Extra Room 6 Main level 6.1 m X 3 m Dining room
Interior
Heating Forced air
Cooling Central air conditioning
Flooring Hardwood, Tile, Laminate
Exterior
Garage Yes
Fence Fenced yard
Community Features Community Centre
Waterfront No
View Y/N No
Total Parking Spaces 2
Private Pool No
Building
Story 2
Sewer Sanitary sewer
Others
Ownership Freehold
Acceptable Financing Monthly
Listing Terms Monthly
GET MORE INFORMATION

Agent | License ID: LDKATOCAN







