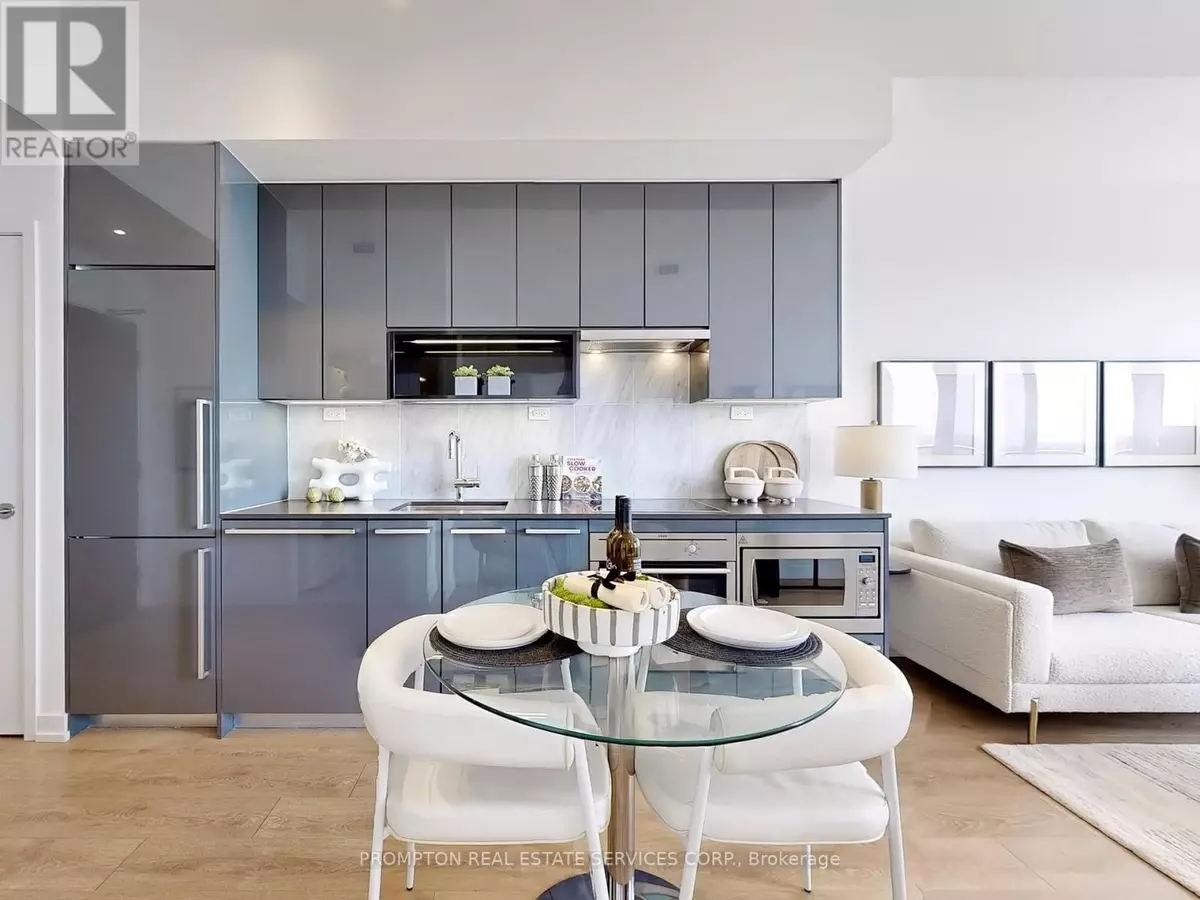
1 Bed
1 Bath
499 SqFt
1 Bed
1 Bath
499 SqFt
Key Details
Property Type Condo
Sub Type Condominium/Strata
Listing Status Active
Purchase Type For Sale
Square Footage 499 sqft
Price per Sqft $1,158
Subdivision Bayview Village
MLS® Listing ID C9268149
Bedrooms 1
Condo Fees $460/mo
Originating Board Toronto Regional Real Estate Board
Property Description
Location
Province ON
Rooms
Extra Room 1 Main level 7.13 m X 3.27 m Living room
Extra Room 2 Main level Measurements not available Kitchen
Extra Room 3 Main level 4.27 m X 2.95 m Primary Bedroom
Extra Room 4 Main level Measurements not available Dining room
Interior
Heating Forced air
Cooling Central air conditioning
Flooring Laminate
Exterior
Garage Yes
Community Features Pet Restrictions, Community Centre
Waterfront No
View Y/N Yes
View City view
Total Parking Spaces 1
Private Pool No
Others
Ownership Condominium/Strata
GET MORE INFORMATION

Agent | License ID: LDKATOCAN







