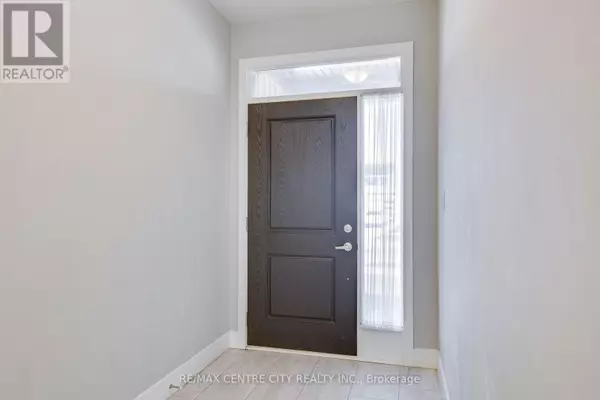
3 Beds
3 Baths
1,199 SqFt
3 Beds
3 Baths
1,199 SqFt
Key Details
Property Type Townhouse
Sub Type Townhouse
Listing Status Active
Purchase Type For Sale
Square Footage 1,199 sqft
Price per Sqft $499
Subdivision South U
MLS® Listing ID X9267971
Style Bungalow
Bedrooms 3
Condo Fees $279/mo
Originating Board London and St. Thomas Association of REALTORS®
Property Description
Location
Province ON
Rooms
Extra Room 1 Lower level 3.86 m X 4 m Bedroom 3
Extra Room 2 Lower level 9.8 m X 7.47 m Recreational, Games room
Extra Room 3 Main level 3.66 m X 2.74 m Bedroom 2
Extra Room 4 Main level 3.51 m X 2.44 m Kitchen
Extra Room 5 Main level 6.5 m X 3.89 m Living room
Extra Room 6 Main level 4.72 m X 3.7 m Primary Bedroom
Interior
Heating Forced air
Cooling Central air conditioning
Flooring Carpeted
Exterior
Garage Yes
Community Features Pet Restrictions, School Bus
Waterfront No
View Y/N No
Total Parking Spaces 2
Private Pool No
Building
Story 1
Architectural Style Bungalow
Others
Ownership Condominium/Strata
GET MORE INFORMATION

Agent | License ID: LDKATOCAN







