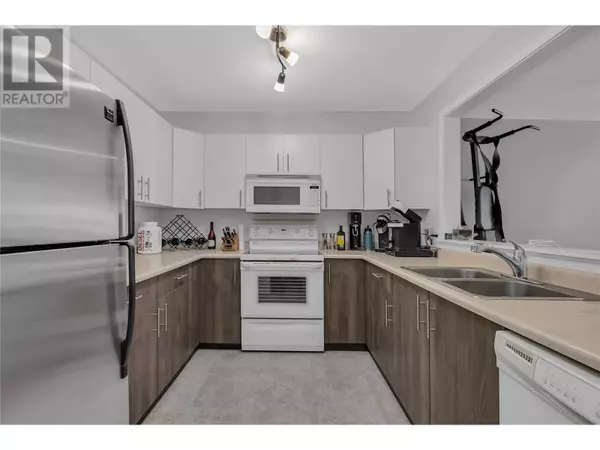
2 Beds
2 Baths
1,074 SqFt
2 Beds
2 Baths
1,074 SqFt
Key Details
Property Type Condo
Sub Type Strata
Listing Status Active
Purchase Type For Sale
Square Footage 1,074 sqft
Price per Sqft $395
Subdivision North Glenmore
MLS® Listing ID 10322593
Bedrooms 2
Condo Fees $354/mo
Originating Board Association of Interior REALTORS®
Year Built 1993
Property Description
Location
Province BC
Zoning Unknown
Rooms
Extra Room 1 Main level 8'5'' x 5'6'' Full bathroom
Extra Room 2 Main level 9'3'' x 5'6'' Full bathroom
Extra Room 3 Main level 11'9'' x 17'9'' Living room
Extra Room 4 Main level 5'1'' x 5'7'' Laundry room
Extra Room 5 Main level 10'7'' x 16'8'' Bedroom
Extra Room 6 Main level 12'0'' x 13'10'' Primary Bedroom
Interior
Heating Baseboard heaters,
Cooling Window air conditioner
Flooring Laminate
Exterior
Garage Yes
Community Features Pets not Allowed
Waterfront No
View Y/N No
Total Parking Spaces 1
Private Pool No
Building
Story 1
Sewer Municipal sewage system
Others
Ownership Strata
GET MORE INFORMATION

Agent | License ID: LDKATOCAN







