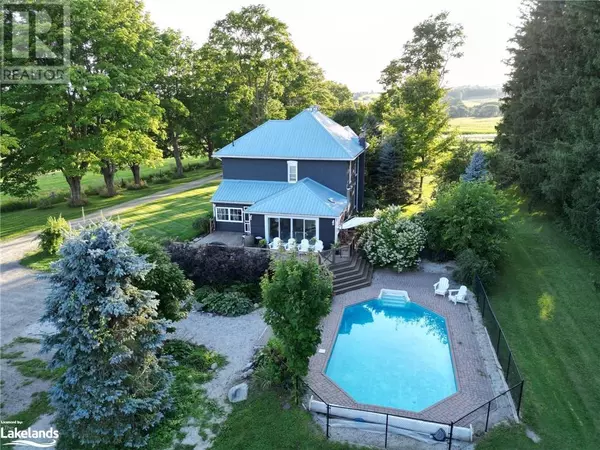
4 Beds
2 Baths
2,575 SqFt
4 Beds
2 Baths
2,575 SqFt
Key Details
Property Type Single Family Home
Sub Type Freehold
Listing Status Active
Purchase Type For Sale
Square Footage 2,575 sqft
Price per Sqft $504
Subdivision Cl11 - Rural Clearview
MLS® Listing ID 40636660
Style 2 Level
Bedrooms 4
Originating Board The Lakelands Association of REALTORS®
Year Built 1905
Lot Size 2.845 Acres
Acres 123928.2
Property Description
Location
Province ON
Rooms
Extra Room 1 Second level 10'3'' x 13'7'' Bedroom
Extra Room 2 Second level 10'6'' x 14'3'' Bedroom
Extra Room 3 Second level 10'3'' x 14'3'' Bedroom
Extra Room 4 Second level 15'10'' x 11'5'' Bedroom
Extra Room 5 Second level 10'6'' x 6'0'' 4pc Bathroom
Extra Room 6 Second level 5'0'' x 7'11'' Laundry room
Interior
Heating Forced air, Heat Pump,
Cooling Ductless
Fireplaces Number 1
Fireplaces Type Other - See remarks
Exterior
Garage Yes
Community Features Community Centre
Waterfront No
View Y/N Yes
View View (panoramic)
Total Parking Spaces 10
Private Pool Yes
Building
Story 2
Sewer Septic System
Architectural Style 2 Level
Others
Ownership Freehold
GET MORE INFORMATION

Agent | License ID: LDKATOCAN







