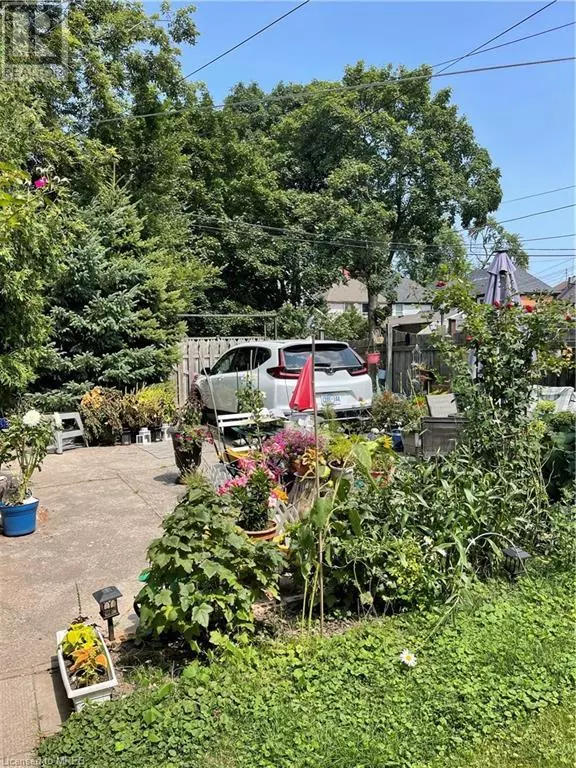
6 Beds
4 Baths
2,422 SqFt
6 Beds
4 Baths
2,422 SqFt
Key Details
Property Type Single Family Home
Sub Type Freehold
Listing Status Active
Purchase Type For Sale
Square Footage 2,422 sqft
Price per Sqft $411
Subdivision 141 - Lansdale
MLS® Listing ID 40636021
Style 2 Level
Bedrooms 6
Originating Board Cornerstone - Mississauga
Property Description
Location
Province ON
Rooms
Extra Room 1 Second level Measurements not available 3pc Bathroom
Extra Room 2 Second level Measurements not available 4pc Bathroom
Extra Room 3 Second level 14'0'' x 7'0'' Living room
Extra Room 4 Second level 10'7'' x 8'0'' Kitchen
Extra Room 5 Second level 15'0'' x 7'6'' Living room
Extra Room 6 Second level 11'0'' x 7'0'' Kitchen
Interior
Heating Hot water radiator heat,
Cooling None
Exterior
Garage No
Waterfront No
View Y/N No
Total Parking Spaces 4
Private Pool No
Building
Story 2
Sewer Municipal sewage system
Architectural Style 2 Level
Others
Ownership Freehold
GET MORE INFORMATION

Agent | License ID: LDKATOCAN





