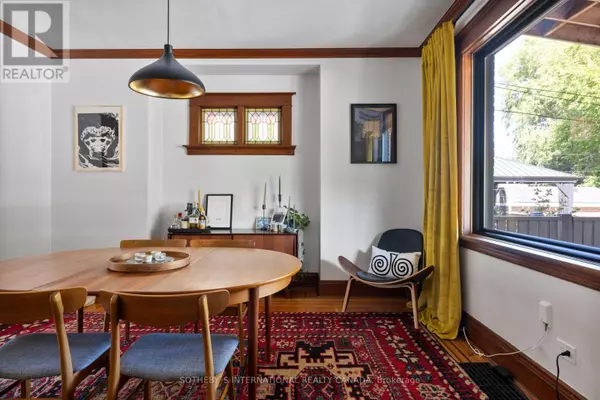
3 Beds
3 Baths
1,499 SqFt
3 Beds
3 Baths
1,499 SqFt
Key Details
Property Type Single Family Home
Sub Type Freehold
Listing Status Active
Purchase Type For Sale
Square Footage 1,499 sqft
Price per Sqft $733
Subdivision Delta
MLS® Listing ID X9263866
Bedrooms 3
Half Baths 1
Originating Board Toronto Regional Real Estate Board
Property Description
Location
Province ON
Rooms
Extra Room 1 Second level 4.67 m X 3.32 m Primary Bedroom
Extra Room 2 Second level 3.05 m X 3.14 m Bedroom 2
Extra Room 3 Second level 2.86 m X 3.14 m Bedroom 3
Extra Room 4 Third level 7.61 m X 3.77 m Loft
Extra Room 5 Basement 6.58 m X 6.57 m Recreational, Games room
Extra Room 6 Basement 3.39 m X 5.88 m Laundry room
Interior
Heating Forced air
Cooling Central air conditioning
Flooring Hardwood, Tile, Vinyl
Exterior
Garage Yes
Waterfront No
View Y/N No
Total Parking Spaces 5
Private Pool Yes
Building
Story 2.5
Sewer Sanitary sewer
Others
Ownership Freehold
GET MORE INFORMATION

Agent | License ID: LDKATOCAN







