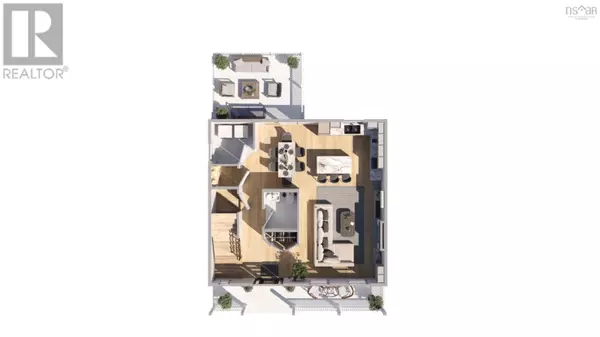
3 Beds
4 Baths
2,550 SqFt
3 Beds
4 Baths
2,550 SqFt
Key Details
Property Type Single Family Home
Sub Type Freehold
Listing Status Active
Purchase Type For Sale
Square Footage 2,550 sqft
Price per Sqft $243
Subdivision Truro
MLS® Listing ID 202420196
Bedrooms 3
Half Baths 1
Originating Board Nova Scotia Association of REALTORS®
Year Built 2024
Lot Size 8,498 Sqft
Acres 8498.556
Property Description
Location
Province NS
Rooms
Extra Room 1 Second level 14..8 x 12..1 /48 Primary Bedroom
Extra Room 2 Second level 15..4 x 6..5 Ensuite (# pieces 2-6)
Extra Room 3 Second level 13..7 x 13..7 /48 Bedroom
Extra Room 4 Second level 11..7 x 11..3 /48 Bedroom
Extra Room 5 Second level 9..8 x 6 Bath (# pieces 1-6)
Extra Room 6 Basement 25. x 16. /48 Other
Interior
Cooling Heat Pump
Flooring Hardwood, Laminate, Tile
Exterior
Garage No
Waterfront No
View Y/N No
Private Pool No
Building
Story 2
Sewer Municipal sewage system
Others
Ownership Freehold
GET MORE INFORMATION

Agent | License ID: LDKATOCAN




