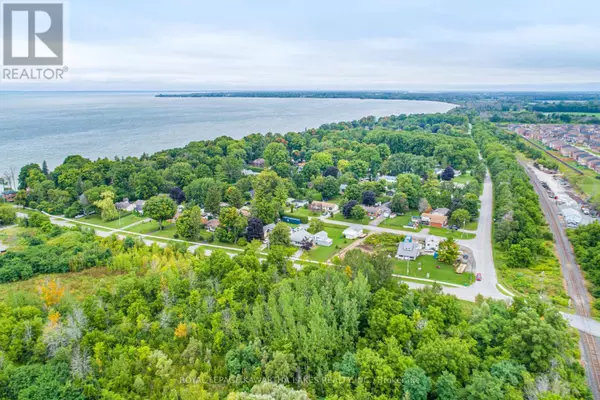
2 Beds
1 Bath
2 Beds
1 Bath
Key Details
Property Type Single Family Home
Sub Type Freehold
Listing Status Active
Purchase Type For Sale
Subdivision Beaverton
MLS® Listing ID N9262124
Style Bungalow
Bedrooms 2
Originating Board Central Lakes Association of REALTORS®
Property Description
Location
Province ON
Rooms
Extra Room 1 Main level 2.75 m X 2.5 m Utility room
Extra Room 2 Main level 7.21 m X 3.87 m Family room
Extra Room 3 Main level 3.1 m X 4.51 m Kitchen
Extra Room 4 Main level 4.99 m X 3.99 m Living room
Extra Room 5 Main level 2.97 m X 4.42 m Primary Bedroom
Extra Room 6 Main level 2.42 m X 1.8 m Bathroom
Interior
Heating Forced air
Cooling Central air conditioning
Flooring Vinyl, Laminate, Carpeted
Exterior
Garage Yes
Community Features Community Centre
Waterfront No
View Y/N No
Total Parking Spaces 21
Private Pool No
Building
Story 1
Sewer Sanitary sewer
Architectural Style Bungalow
Others
Ownership Freehold
GET MORE INFORMATION

Agent | License ID: LDKATOCAN







