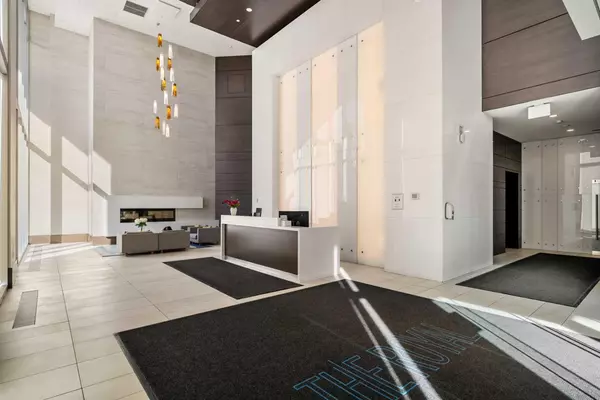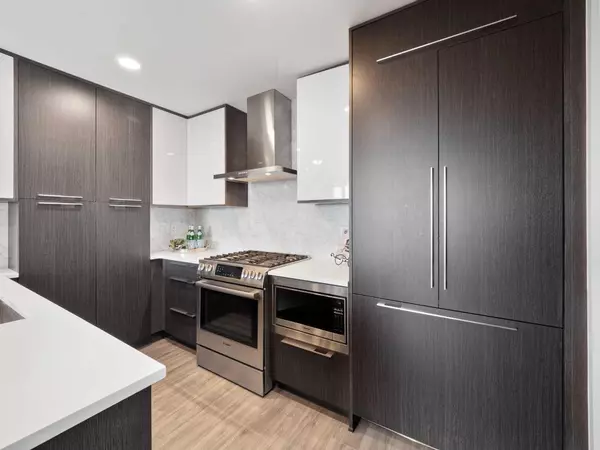
1 Bed
1 Bath
563 SqFt
1 Bed
1 Bath
563 SqFt
Key Details
Property Type Condo
Sub Type Apartment
Listing Status Active
Purchase Type For Sale
Square Footage 563 sqft
Price per Sqft $745
Subdivision Beltline
MLS® Listing ID A2158700
Style High-Rise (5+)
Bedrooms 1
Full Baths 1
Condo Fees $523/mo
Year Built 2019
Property Description
Location
Province AB
County Calgary
Area Cal Zone Cc
Zoning DC
Direction W
Interior
Interior Features Breakfast Bar, Closet Organizers, Low Flow Plumbing Fixtures, Open Floorplan, Pantry, Quartz Counters, Storage
Heating In Floor, Forced Air
Cooling Central Air
Flooring Ceramic Tile, Laminate
Inclusions Couch, loveseat, 2 bar stools, dining room table, glass coffee table, TV & stand, queen bed with mattress, 2 side tables in bedroom, bookcase in bedroom.
Appliance Dishwasher, Gas Range, Microwave, Range Hood, Refrigerator, Washer/Dryer Stacked
Laundry In Unit
Exterior
Exterior Feature Balcony, BBQ gas line
Garage Parkade, Underground
Community Features Park, Playground, Schools Nearby, Shopping Nearby, Sidewalks, Walking/Bike Paths
Amenities Available Bicycle Storage, Elevator(s), Fitness Center, Game Court Interior, Gazebo, Parking, Party Room, Racquet Courts, Recreation Room, Roof Deck, Sauna, Secured Parking, Storage, Visitor Parking
Porch Balcony(s)
Exposure E
Total Parking Spaces 1
Building
Dwelling Type High Rise (5+ stories)
Story 34
Architectural Style High-Rise (5+)
Level or Stories Single Level Unit
Structure Type Concrete
Others
HOA Fee Include Amenities of HOA/Condo,Common Area Maintenance,Gas,Heat,Insurance,Maintenance Grounds,Parking,Professional Management,Reserve Fund Contributions,Security,Sewer,Snow Removal,Trash,Water
Restrictions Easement Registered On Title,Pet Restrictions or Board approval Required,Utility Right Of Way
Pets Description Restrictions, Yes
GET MORE INFORMATION

Agent | License ID: LDKATOCAN






