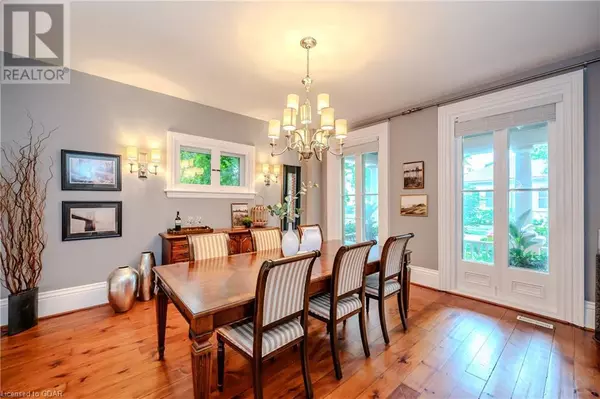
6 Beds
4 Baths
4,521 SqFt
6 Beds
4 Baths
4,521 SqFt
Key Details
Property Type Single Family Home
Sub Type Freehold
Listing Status Active
Purchase Type For Sale
Square Footage 4,521 sqft
Price per Sqft $503
Subdivision 1 - Downtown
MLS® Listing ID 40631442
Style 3 Level
Bedrooms 6
Half Baths 1
Originating Board Guelph & District Association of REALTORS®
Year Built 1888
Property Description
Location
Province ON
Rooms
Extra Room 1 Second level 8'4'' x 6'10'' Other
Extra Room 2 Second level 24'3'' x 19'10'' Loft
Extra Room 3 Second level 15'5'' x 14'11'' Primary Bedroom
Extra Room 4 Second level 16'6'' x 12'3'' Bedroom
Extra Room 5 Second level 12'1'' x 10'11'' Bedroom
Extra Room 6 Second level 13'4'' x 13'0'' Bedroom
Interior
Heating Forced air,
Cooling Central air conditioning
Fireplaces Number 1
Fireplaces Type Other - See remarks
Exterior
Garage Yes
Fence Fence
Community Features Quiet Area
Waterfront No
View Y/N No
Total Parking Spaces 4
Private Pool Yes
Building
Lot Description Landscaped
Story 3
Sewer Municipal sewage system
Architectural Style 3 Level
Others
Ownership Freehold
GET MORE INFORMATION

Agent | License ID: LDKATOCAN







