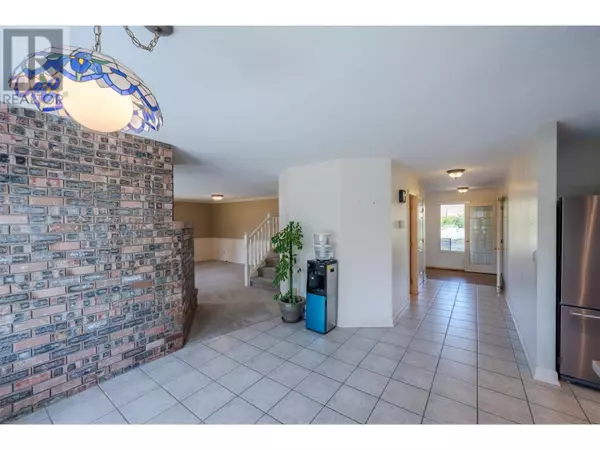
4 Beds
4 Baths
4,667 SqFt
4 Beds
4 Baths
4,667 SqFt
Key Details
Property Type Single Family Home
Sub Type Freehold
Listing Status Active
Purchase Type For Sale
Square Footage 4,667 sqft
Price per Sqft $374
Subdivision Main Town
MLS® Listing ID 10321828
Bedrooms 4
Half Baths 2
Originating Board Association of Interior REALTORS®
Year Built 1989
Lot Size 5.000 Acres
Acres 217800.0
Property Description
Location
Province BC
Zoning Unknown
Rooms
Extra Room 1 Second level 21'4'' x 15'6'' Primary Bedroom
Extra Room 2 Second level 10'6'' x 10'10'' Bedroom
Extra Room 3 Second level 10'3'' x 14'5'' Bedroom
Extra Room 4 Second level 12'8'' x 14'5'' Bedroom
Extra Room 5 Second level 12'4'' x 12'7'' 5pc Bathroom
Extra Room 6 Second level 9'4'' x 10'5'' 4pc Bathroom
Interior
Heating Forced air, See remarks
Cooling Central air conditioning
Fireplaces Type Conventional
Exterior
Garage No
Community Features Rural Setting
Waterfront No
View Y/N Yes
View Mountain view
Roof Type Unknown
Total Parking Spaces 10
Private Pool Yes
Building
Lot Description Landscaped, Level, Underground sprinkler
Story 2
Sewer Septic tank
Others
Ownership Freehold
GET MORE INFORMATION

Agent | License ID: LDKATOCAN







