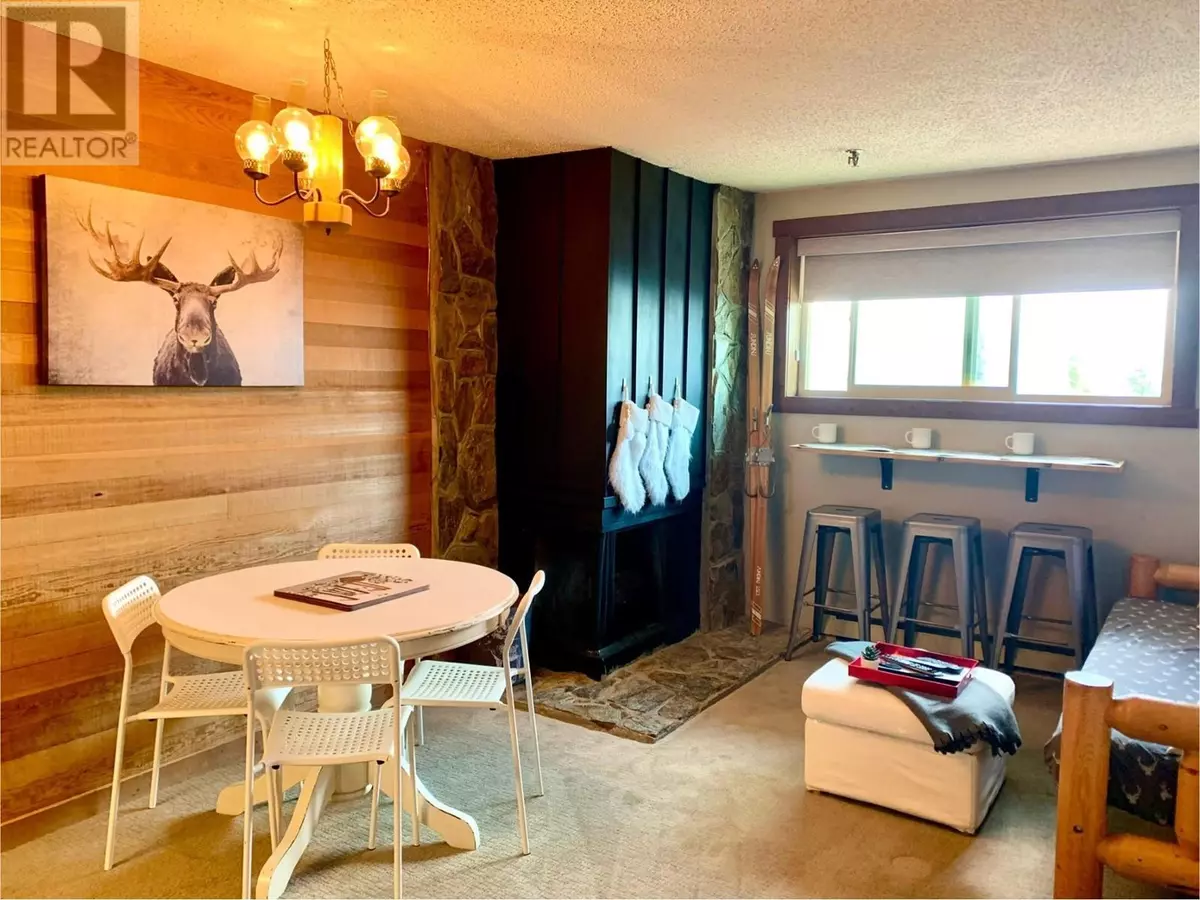
1 Bed
1 Bath
557 SqFt
1 Bed
1 Bath
557 SqFt
Key Details
Property Type Condo
Sub Type Strata
Listing Status Active
Purchase Type For Sale
Square Footage 557 sqft
Price per Sqft $533
Subdivision Big White
MLS® Listing ID 10322071
Bedrooms 1
Condo Fees $291/mo
Originating Board Association of Interior REALTORS®
Year Built 1982
Property Description
Location
Province BC
Zoning Unknown
Rooms
Extra Room 1 Main level 11' x 11'4'' Living room
Extra Room 2 Main level 8'3'' x 11'4'' Kitchen
Extra Room 3 Main level 6'6'' x 7'7'' Full bathroom
Extra Room 4 Main level 8'9'' x 15'2'' Primary Bedroom
Interior
Heating Baseboard heaters,
Fireplaces Type Decorative
Exterior
Garage No
Waterfront No
View Y/N Yes
View Mountain view
Total Parking Spaces 1
Private Pool No
Building
Story 1
Sewer Municipal sewage system
Others
Ownership Strata
GET MORE INFORMATION

Agent | License ID: LDKATOCAN







