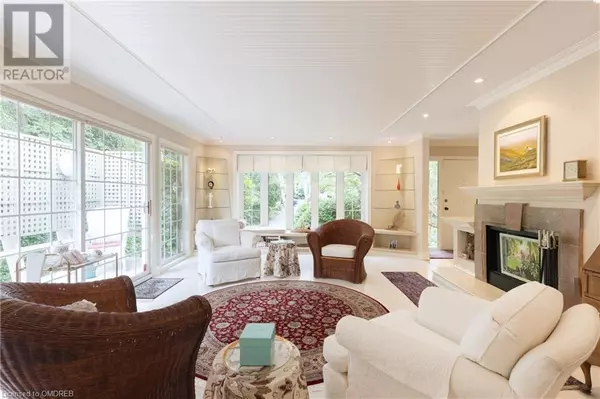
4 Beds
3 Baths
3,711 SqFt
4 Beds
3 Baths
3,711 SqFt
Key Details
Property Type Single Family Home
Sub Type Freehold
Listing Status Active
Purchase Type For Sale
Square Footage 3,711 sqft
Price per Sqft $888
Subdivision 1013 - Oo Old Oakville
MLS® Listing ID 40634288
Style Raised bungalow
Bedrooms 4
Originating Board The Oakville, Milton & District Real Estate Board
Year Built 1973
Lot Size 0.259 Acres
Acres 11282.04
Property Description
Location
Province ON
Rooms
Extra Room 1 Lower level 13'8'' x 11'0'' Workshop
Extra Room 2 Lower level 11'5'' x 9'5'' Den
Extra Room 3 Lower level 13'2'' x 9'7'' Other
Extra Room 4 Lower level 13'5'' x 11'1'' Bedroom
Extra Room 5 Lower level Measurements not available 4pc Bathroom
Extra Room 6 Lower level 22'10'' x 16'8'' Recreation room
Interior
Heating Baseboard heaters, , Forced air,
Cooling Central air conditioning
Fireplaces Number 3
Fireplaces Type Other - See remarks
Exterior
Garage Yes
Waterfront No
View Y/N No
Total Parking Spaces 10
Private Pool No
Building
Lot Description Lawn sprinkler
Story 1
Sewer Municipal sewage system
Architectural Style Raised bungalow
Others
Ownership Freehold
GET MORE INFORMATION

Agent | License ID: LDKATOCAN







