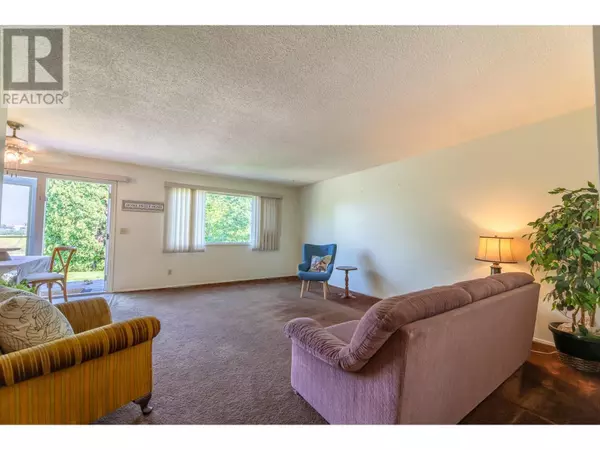
3 Beds
2 Baths
1,008 SqFt
3 Beds
2 Baths
1,008 SqFt
Key Details
Property Type Single Family Home
Sub Type Freehold
Listing Status Active
Purchase Type For Sale
Square Footage 1,008 sqft
Price per Sqft $644
Subdivision Trout Creek
MLS® Listing ID 10321603
Style Bungalow,Ranch
Bedrooms 3
Half Baths 1
Originating Board Association of Interior REALTORS®
Year Built 1973
Lot Size 0.340 Acres
Acres 14810.4
Property Description
Location
Province BC
Zoning Residential
Rooms
Extra Room 1 Main level 10'4'' x 5'5'' Mud room
Extra Room 2 Main level 5'9'' x 3'8'' 2pc Ensuite bath
Extra Room 3 Main level 10'3'' x 9'7'' Primary Bedroom
Extra Room 4 Main level 5'9'' x 7'8'' 4pc Bathroom
Extra Room 5 Main level 7'9'' x 9'6'' Bedroom
Extra Room 6 Main level 9'1'' x 10'3'' Bedroom
Interior
Heating Forced air, See remarks
Cooling Window air conditioner
Flooring Carpeted, Linoleum
Exterior
Garage Yes
Waterfront No
View Y/N Yes
View Unknown, Mountain view, View (panoramic)
Roof Type Unknown
Total Parking Spaces 3
Private Pool No
Building
Story 1
Sewer Septic tank
Architectural Style Bungalow, Ranch
Others
Ownership Freehold
GET MORE INFORMATION

Agent | License ID: LDKATOCAN







