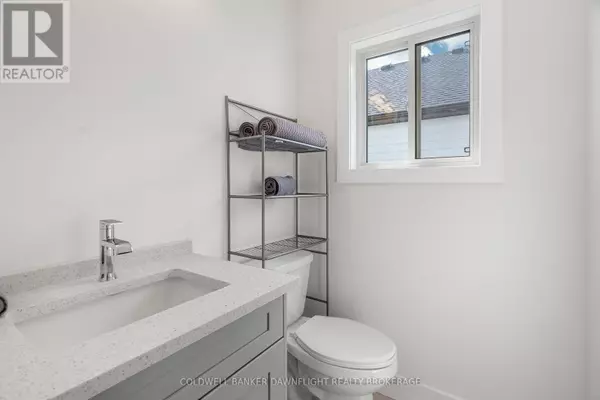
3 Beds
3 Baths
1,499 SqFt
3 Beds
3 Baths
1,499 SqFt
Key Details
Property Type Single Family Home
Sub Type Freehold
Listing Status Active
Purchase Type For Sale
Square Footage 1,499 sqft
Price per Sqft $433
Subdivision Exeter
MLS® Listing ID X9256506
Bedrooms 3
Half Baths 1
Originating Board London and St. Thomas Association of REALTORS®
Property Description
Location
Province ON
Rooms
Extra Room 1 Second level 4.27 m X 3.81 m Bedroom
Extra Room 2 Second level 3.71 m X 3.35 m Bedroom 2
Extra Room 3 Second level 3.12 m X 4.44 m Bedroom 3
Extra Room 4 Main level 2.9 m X 4.27 m Kitchen
Extra Room 5 Main level 2.9 m X 3.2 m Dining room
Extra Room 6 Main level 3.66 m X 5.05 m Great room
Interior
Heating Forced air
Cooling Central air conditioning
Exterior
Garage Yes
Waterfront No
View Y/N No
Total Parking Spaces 3
Private Pool No
Building
Story 2
Sewer Sanitary sewer
Others
Ownership Freehold
GET MORE INFORMATION

Agent | License ID: LDKATOCAN







