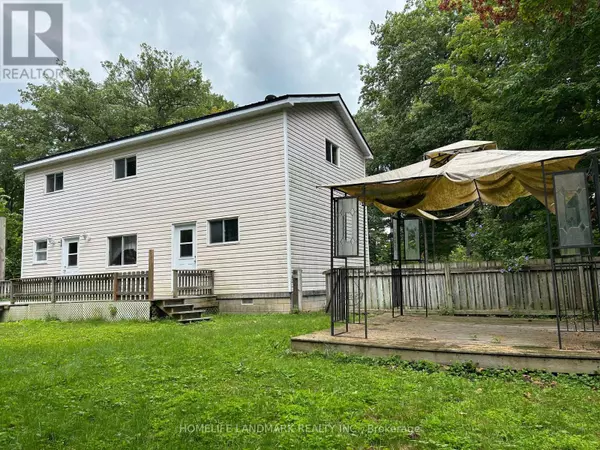
5 Beds
2 Baths
5 Beds
2 Baths
Key Details
Property Type Single Family Home
Sub Type Freehold
Listing Status Active
Purchase Type For Sale
Subdivision Rural Innisfil
MLS® Listing ID N9256380
Bedrooms 5
Originating Board Toronto Regional Real Estate Board
Property Description
Location
Province ON
Rooms
Extra Room 1 Second level 4.24 m X 5.77 m Bedroom 5
Extra Room 2 Second level 4.17 m X 3.25 m Den
Extra Room 3 Second level 4.17 m X 3.53 m Bedroom 3
Extra Room 4 Second level 3.63 m X 4.14 m Bedroom 4
Extra Room 5 Main level 5.89 m X 4.78 m Living room
Extra Room 6 Main level 5.77 m X 4.04 m Kitchen
Interior
Heating Forced air
Cooling Central air conditioning
Exterior
Garage No
Waterfront No
View Y/N No
Total Parking Spaces 8
Private Pool No
Building
Story 2
Sewer Septic System
Others
Ownership Freehold
GET MORE INFORMATION

Agent | License ID: LDKATOCAN







