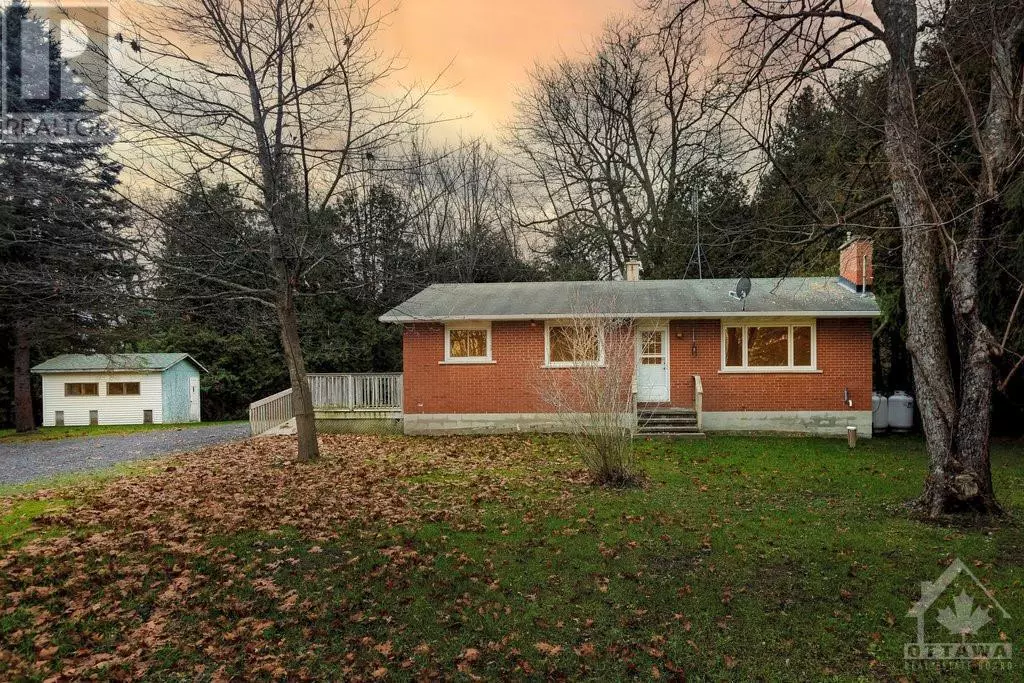
3 Beds
2 Baths
0.69 Acres Lot
3 Beds
2 Baths
0.69 Acres Lot
Key Details
Property Type Single Family Home
Sub Type Freehold
Listing Status Active
Purchase Type For Sale
Subdivision Carp
MLS® Listing ID 1406894
Style Bungalow
Bedrooms 3
Half Baths 1
Originating Board Ottawa Real Estate Board
Year Built 1969
Lot Size 0.690 Acres
Acres 30056.4
Property Description
Location
Province ON
Rooms
Extra Room 1 Basement 11'10\" x 18'7\" Recreation room
Extra Room 2 Basement 17'0\" x 19'11\" Recreation room
Extra Room 3 Basement 10'11\" x 9'7\" Storage
Extra Room 4 Basement Measurements not available 2pc Bathroom
Extra Room 5 Main level 9'11\" x 19'4\" Kitchen
Extra Room 6 Main level 28'0\" x 12'5\" Living room
Interior
Heating Hot water radiator heat
Cooling None
Flooring Hardwood, Laminate, Vinyl
Fireplaces Number 2
Exterior
Garage No
Waterfront No
View Y/N No
Total Parking Spaces 6
Private Pool No
Building
Story 1
Sewer Septic System
Architectural Style Bungalow
Others
Ownership Freehold
GET MORE INFORMATION

Agent | License ID: LDKATOCAN







