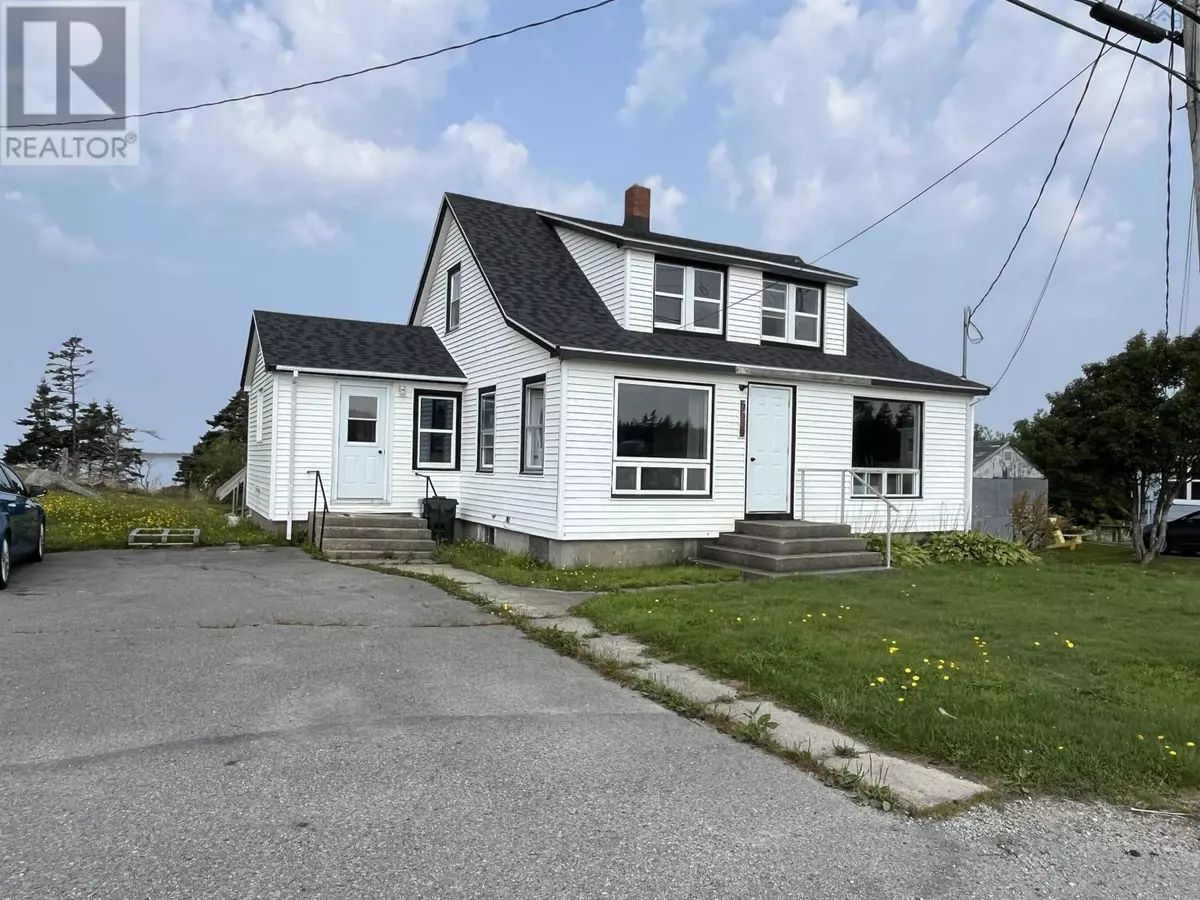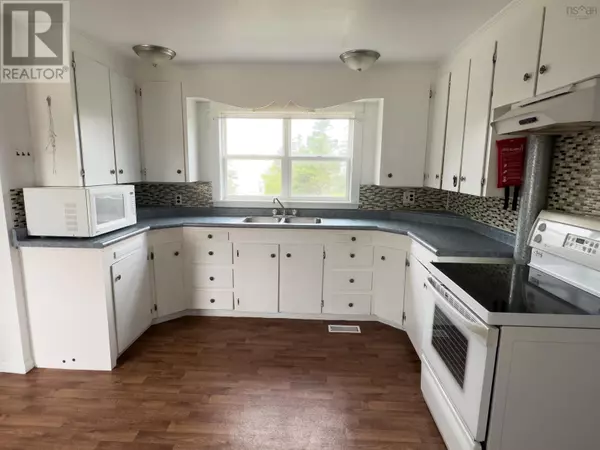
3 Beds
1 Bath
1,270 SqFt
3 Beds
1 Bath
1,270 SqFt
Key Details
Property Type Single Family Home
Sub Type Freehold
Listing Status Active
Purchase Type For Sale
Square Footage 1,270 sqft
Price per Sqft $151
Subdivision Lower Woods Harbour
MLS® Listing ID 202419696
Bedrooms 3
Originating Board Nova Scotia Association of REALTORS®
Year Built 1945
Lot Size 0.630 Acres
Acres 27429.732
Property Description
Location
Province NS
Rooms
Extra Room 1 Second level 8.7 x 14.10 Bedroom
Extra Room 2 Second level 10.07 x 13.03 Bedroom
Extra Room 3 Main level 6.7 x 13 Laundry room
Extra Room 4 Main level 15.4 x 13.8 Kitchen
Extra Room 5 Main level 9.5 x 10.11 Dining room
Extra Room 6 Main level 13.07 x 4.05 Sunroom
Interior
Cooling Wall unit, Heat Pump
Flooring Carpeted, Cork, Hardwood, Vinyl
Exterior
Garage No
Community Features Recreational Facilities, School Bus
Waterfront Yes
View Y/N Yes
View Harbour, Ocean view
Private Pool No
Building
Story 2
Sewer Municipal sewage system
Others
Ownership Freehold
GET MORE INFORMATION

Agent | License ID: LDKATOCAN







