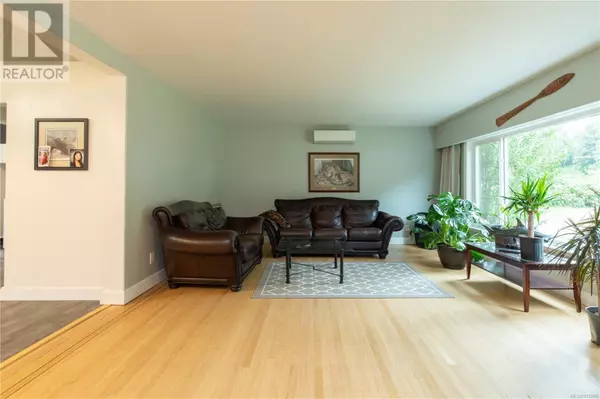
3 Beds
2 Baths
1,820 SqFt
3 Beds
2 Baths
1,820 SqFt
Key Details
Property Type Single Family Home
Sub Type Freehold
Listing Status Active
Purchase Type For Sale
Square Footage 1,820 sqft
Price per Sqft $384
Subdivision Extension
MLS® Listing ID 972086
Bedrooms 3
Originating Board Vancouver Island Real Estate Board
Year Built 1960
Lot Size 0.420 Acres
Acres 18295.0
Property Description
Location
Province BC
Zoning Unknown
Rooms
Extra Room 1 Main level 9'4 x 13'5 Workshop
Extra Room 2 Main level 25'11 x 13'4 Storage
Extra Room 3 Main level 25'7 x 14'6 Living room
Extra Room 4 Main level 6'0 x 6'8 Bathroom
Extra Room 5 Main level 9'11 x 6'5 Laundry room
Extra Room 6 Main level 17'0 x 6'8 Dining room
Interior
Heating Forced air, Heat Pump,
Cooling Air Conditioned
Exterior
Garage No
Waterfront No
View Y/N No
Total Parking Spaces 6
Private Pool No
Others
Ownership Freehold
GET MORE INFORMATION

Agent | License ID: LDKATOCAN







