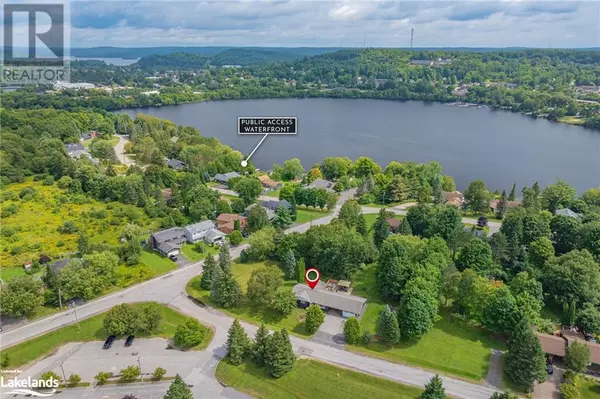
3 Beds
3 Baths
2,880 SqFt
3 Beds
3 Baths
2,880 SqFt
Key Details
Property Type Single Family Home
Sub Type Freehold
Listing Status Active
Purchase Type For Sale
Square Footage 2,880 sqft
Price per Sqft $277
Subdivision Chaffey
MLS® Listing ID 40633560
Style Bungalow
Bedrooms 3
Half Baths 1
Originating Board OnePoint - The Lakelands
Property Description
Location
Province ON
Rooms
Extra Room 1 Lower level 6'0'' x 5'2'' Utility room
Extra Room 2 Lower level 15'6'' x 5'0'' Utility room
Extra Room 3 Lower level 9'8'' x 4'10'' 3pc Bathroom
Extra Room 4 Lower level 12'7'' x 9'6'' Laundry room
Extra Room 5 Lower level 12'8'' x 10'4'' Exercise room
Extra Room 6 Lower level 25'10'' x 25'4'' Family room
Interior
Heating Forced air,
Cooling Central air conditioning
Exterior
Garage Yes
Waterfront No
View Y/N No
Total Parking Spaces 7
Private Pool No
Building
Lot Description Lawn sprinkler
Story 1
Sewer Municipal sewage system
Architectural Style Bungalow
Others
Ownership Freehold
GET MORE INFORMATION

Agent | License ID: LDKATOCAN







