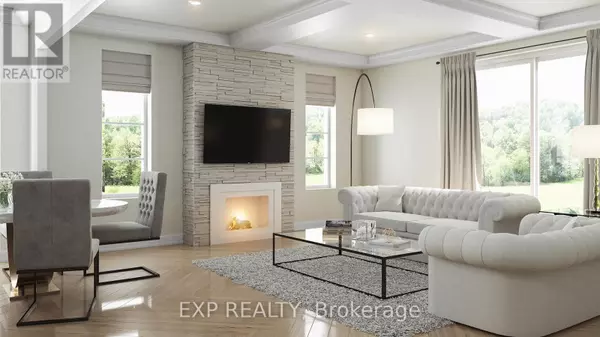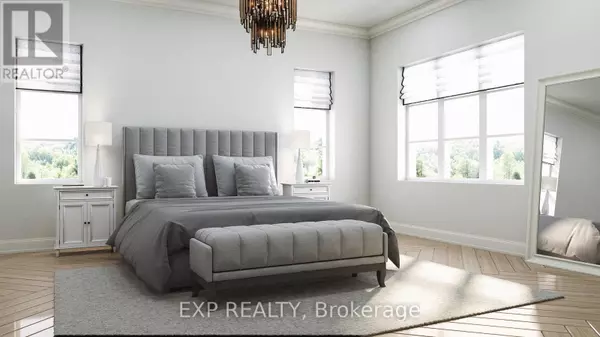
3 Beds
3 Baths
1,499 SqFt
3 Beds
3 Baths
1,499 SqFt
Key Details
Property Type Townhouse
Sub Type Townhouse
Listing Status Active
Purchase Type For Sale
Square Footage 1,499 sqft
Price per Sqft $466
MLS® Listing ID X9252503
Bedrooms 3
Half Baths 1
Originating Board Toronto Regional Real Estate Board
Property Description
Location
Province ON
Rooms
Extra Room 1 Second level 3.2 m X 5.03 m Primary Bedroom
Extra Room 2 Second level 2.79 m X 3.12 m Bedroom 2
Extra Room 3 Second level 2.79 m X 3.12 m Bedroom 3
Extra Room 4 Main level 2.69 m X 3.61 m Dining room
Extra Room 5 Main level 3.05 m X 4.22 m Great room
Extra Room 6 Main level 3.3 m X 2.49 m Kitchen
Interior
Heating Forced air
Cooling Central air conditioning
Exterior
Garage Yes
Waterfront No
View Y/N No
Total Parking Spaces 2
Private Pool No
Building
Story 2
Sewer Sanitary sewer
Others
Ownership Freehold
GET MORE INFORMATION

Agent | License ID: LDKATOCAN







