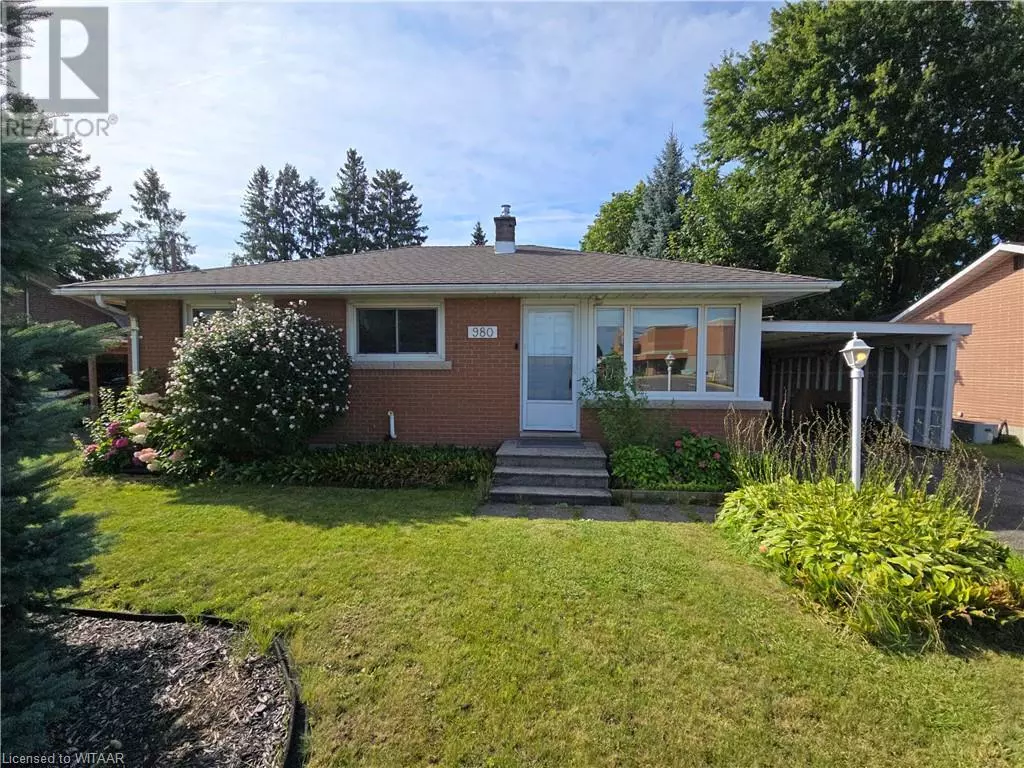
5 Beds
2 Baths
1,436 SqFt
5 Beds
2 Baths
1,436 SqFt
Key Details
Property Type Single Family Home
Sub Type Freehold
Listing Status Active
Purchase Type For Sale
Square Footage 1,436 sqft
Price per Sqft $396
Subdivision Woodstock - North
MLS® Listing ID 40632057
Style Bungalow
Bedrooms 5
Originating Board Woodstock Ingersoll Tillsonburg and Area Association of REALTORS® (WITAAR)
Year Built 1958
Property Description
Location
Province ON
Rooms
Extra Room 1 Basement 13'8'' x 10'6'' Bedroom
Extra Room 2 Basement 12'6'' x 8'6'' Bedroom
Extra Room 3 Basement 7'1'' x 6'4'' 3pc Bathroom
Extra Room 4 Basement 8'3'' x 7'0'' Laundry room
Extra Room 5 Basement 15'8'' x 12'5'' Recreation room
Extra Room 6 Main level 7'4'' x 5'3'' Bonus Room
Interior
Heating Forced air,
Cooling Central air conditioning
Exterior
Garage Yes
Community Features School Bus
Waterfront No
View Y/N No
Total Parking Spaces 4
Private Pool No
Building
Story 1
Sewer Municipal sewage system
Architectural Style Bungalow
Others
Ownership Freehold
GET MORE INFORMATION

Agent | License ID: LDKATOCAN







