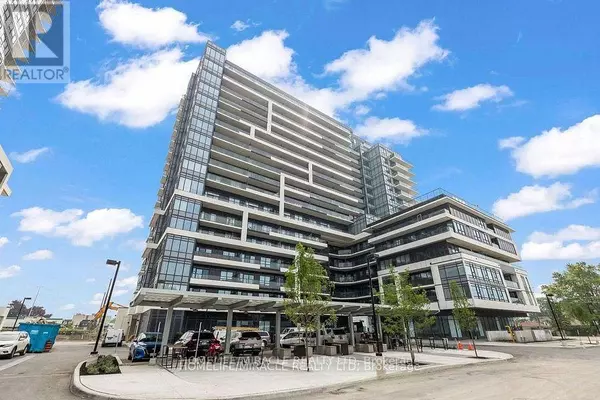
2 Beds
2 Baths
899 SqFt
2 Beds
2 Baths
899 SqFt
Key Details
Property Type Condo
Sub Type Condominium/Strata
Listing Status Active
Purchase Type For Sale
Square Footage 899 sqft
Price per Sqft $777
Subdivision Bay Ridges
MLS® Listing ID E9251095
Bedrooms 2
Condo Fees $598/mo
Originating Board Toronto Regional Real Estate Board
Property Description
Location
Province ON
Rooms
Extra Room 1 Main level 6.4 m X 4.78 m Living room
Extra Room 2 Main level 6.4 m X 4.78 m Dining room
Extra Room 3 Main level 6.4 m X 4.78 m Kitchen
Extra Room 4 Main level 6.69 m X 3.55 m Bedroom
Extra Room 5 Main level 3.05 m X 3 m Bedroom 2
Interior
Heating Forced air
Cooling Central air conditioning
Flooring Laminate, Carpeted
Exterior
Garage Yes
Community Features Pet Restrictions
Waterfront No
View Y/N No
Total Parking Spaces 1
Private Pool No
Others
Ownership Condominium/Strata
GET MORE INFORMATION

Agent | License ID: LDKATOCAN







