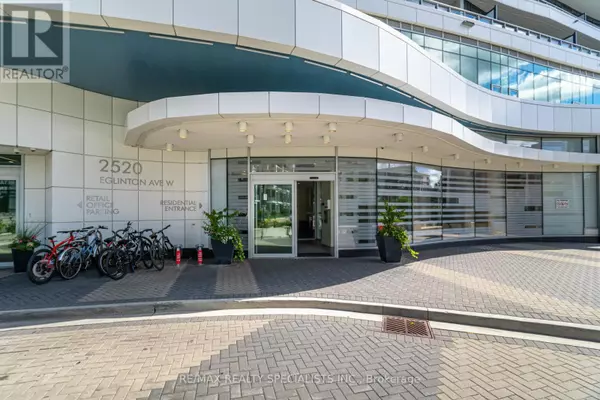REQUEST A TOUR
In-PersonVirtual Tour

$ 539,000
Est. payment | /mo
1 Bed
1 Bath
499 SqFt
$ 539,000
Est. payment | /mo
1 Bed
1 Bath
499 SqFt
Key Details
Property Type Condo
Sub Type Condominium/Strata
Listing Status Active
Purchase Type For Sale
Square Footage 499 sqft
Price per Sqft $1,080
Subdivision Central Erin Mills
MLS® Listing ID W9249102
Bedrooms 1
Condo Fees $422/mo
Originating Board Toronto Regional Real Estate Board
Property Description
This bright and spacious 1-bedroom unit boasts an unobstructed view from a large balcony. The 9-foot smooth ceilings and floor-to-ceiling windows enhance the open-concept design, which includes living,dining, and kitchen areas. The kitchen features stainless steel appliances, a center island, and granite counter tops. The unit has been carefully maintained, with laminate flooring throughout.Comes with one parking spot and a locker for added convenience. Experience luxury living at the prestigious Daniels ARC Condo, located in the heart of Central Erin Mills. This sought-after area offers proximity to top-rated schools, Erin Mills Town Centre, Credit Valley Hospital, shopping,Walmart, entertainment, and parks. Enjoy seamless access to Hwy 403, the GO Station, and public transit. **** EXTRAS **** Enjoy a wide range of amenities, including 24-hour concierge service, a fully equipped gym, an impressive basketball court, a party room, guest suites, a library, and a spacious terrace and lounge for relaxation. (id:24570)
Location
Province ON
Rooms
Extra Room 1 Flat 13.39 m X 10.79 m Living room
Extra Room 2 Flat 13.39 m X 10.79 m Dining room
Extra Room 3 Flat 10.2 m X 10.79 m Kitchen
Extra Room 4 Flat 12.17 m X 9.61 m Bedroom
Interior
Heating Forced air
Cooling Central air conditioning
Flooring Laminate
Exterior
Garage Yes
Community Features Pet Restrictions
Waterfront No
View Y/N No
Total Parking Spaces 1
Private Pool No
Others
Ownership Condominium/Strata
GET MORE INFORMATION

Andy Katoch
Agent | License ID: LDKATOCAN







