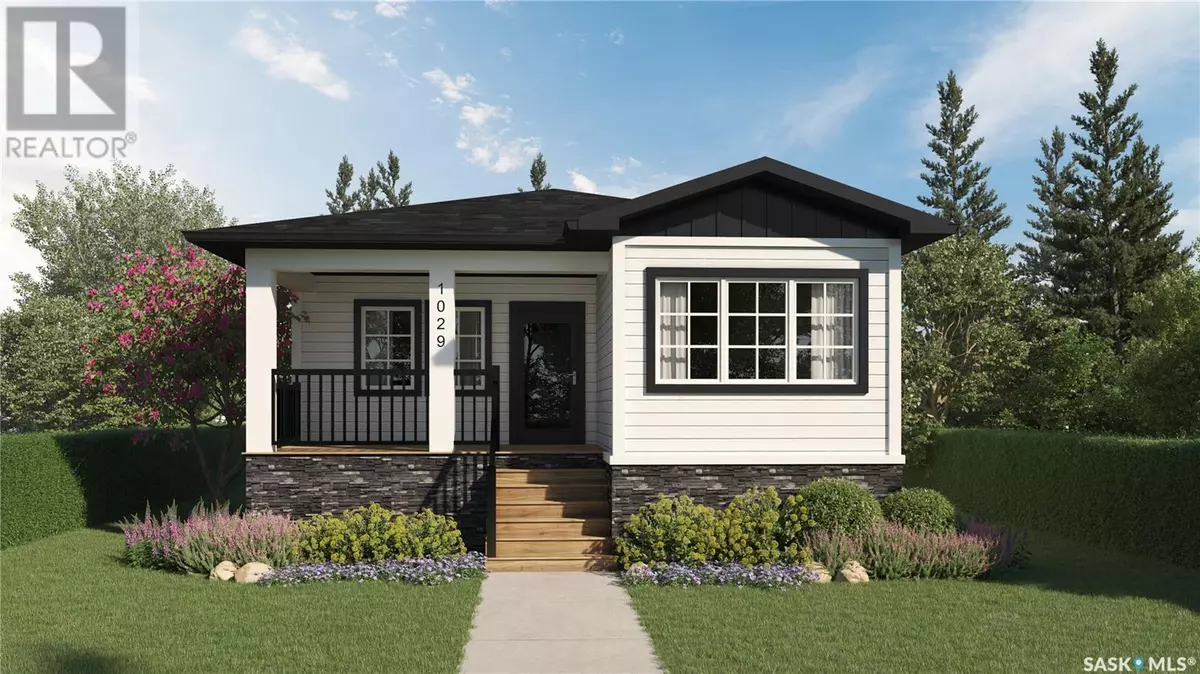
5 Beds
3 Baths
1,422 SqFt
5 Beds
3 Baths
1,422 SqFt
Key Details
Property Type Single Family Home
Sub Type Freehold
Listing Status Active
Purchase Type For Sale
Square Footage 1,422 sqft
Price per Sqft $267
Subdivision Eastview Rg
MLS® Listing ID SK980307
Style Bungalow
Bedrooms 5
Originating Board Saskatchewan REALTORS® Association
Year Built 2024
Lot Size 4,372 Sqft
Acres 4372.0
Property Description
Location
Province SK
Rooms
Extra Room 1 Basement 12 ft , 8 in X 8 ft , 8 in Utility room
Extra Room 2 Basement 7 ft , 6 in X 10 ft , 4 in Laundry room
Extra Room 3 Basement 10 ft , 2 in X 10 ft , 4 in Bedroom
Extra Room 4 Basement 9 ft , 6 in X 10 ft Kitchen
Extra Room 5 Basement 8 ft X 6 ft , 6 in 4pc Bathroom
Extra Room 6 Basement 10 ft , 2 in X 10 ft , 4 in Bedroom
Interior
Heating Baseboard heaters, , Forced air,
Cooling Central air conditioning
Exterior
Garage No
Waterfront No
View Y/N No
Private Pool No
Building
Story 1
Architectural Style Bungalow
Others
Ownership Freehold
GET MORE INFORMATION

Agent | License ID: LDKATOCAN


